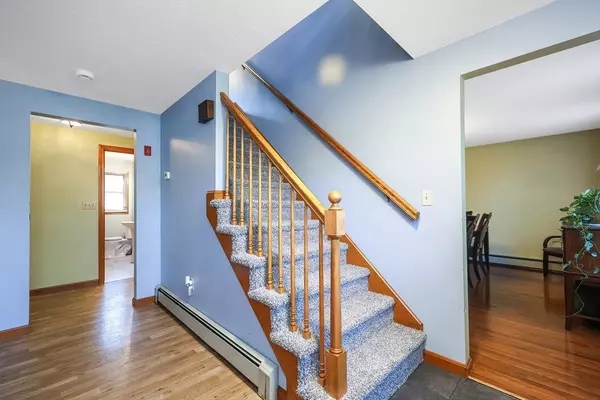$625,000
$639,000
2.2%For more information regarding the value of a property, please contact us for a free consultation.
6 Virginia Meadows Dr Attleboro, MA 02703
4 Beds
2.5 Baths
2,937 SqFt
Key Details
Sold Price $625,000
Property Type Single Family Home
Sub Type Single Family Residence
Listing Status Sold
Purchase Type For Sale
Square Footage 2,937 sqft
Price per Sqft $212
MLS Listing ID 73315640
Sold Date 02/21/25
Style Colonial
Bedrooms 4
Full Baths 2
Half Baths 1
HOA Y/N false
Year Built 1991
Annual Tax Amount $6,737
Tax Year 2024
Lot Size 0.370 Acres
Acres 0.37
Property Sub-Type Single Family Residence
Property Description
This beautiful & spacious colonial has everything you are looking for and more. Nestled in a quiet cul-de-sac , this is a commuters dream. Step inside to a warm and welcoming foyer that leads to a spacious living room and an elegant dining area, perfect for entertaining family and friends. Off the living room, you'll find a heated 4 seasons room providing a private retreat for relaxation to enjoy your morning coffee and secluded back yard. The expansive master bedroom features an en-suite bath and generous walk-in closet. With three additional bedrooms there is plenty of space for family or guests, each bedroom offers ample closet space and natural light. Enjoy additional living space in the finished basement, ideal for a family room, play area, or home gym! Only minutes from 95, train station and close to 495, Rt 1 & 295. Surrounded by parks and walking trails, this home provides the perfect blend of size, location, and privacy.
Location
State MA
County Bristol
Zoning R1
Direction Please use GPS
Rooms
Family Room French Doors, Recessed Lighting
Basement Partially Finished, Bulkhead
Primary Bedroom Level Second
Dining Room Flooring - Wood
Kitchen Recessed Lighting
Interior
Interior Features Sun Room, Bonus Room
Heating Baseboard, Oil
Cooling None
Flooring Wood, Tile, Vinyl, Carpet
Fireplaces Number 1
Fireplaces Type Family Room
Appliance Electric Water Heater, Range, Dishwasher, Refrigerator, Washer, Dryer
Laundry First Floor, Electric Dryer Hookup, Washer Hookup
Exterior
Exterior Feature Balcony / Deck, Rain Gutters, Storage, Fenced Yard
Garage Spaces 2.0
Fence Fenced
Community Features Public Transportation, Park, Walk/Jog Trails, Bike Path, Conservation Area, Highway Access, T-Station
Utilities Available for Electric Range, for Electric Dryer, Washer Hookup
Roof Type Shingle
Total Parking Spaces 6
Garage Yes
Building
Lot Description Cleared
Foundation Concrete Perimeter
Sewer Private Sewer
Water Public
Architectural Style Colonial
Schools
High Schools Attleboro High
Others
Senior Community false
Read Less
Want to know what your home might be worth? Contact us for a FREE valuation!

Our team is ready to help you sell your home for the highest possible price ASAP
Bought with The Rosen Team • Coldwell Banker Realty - Canton





