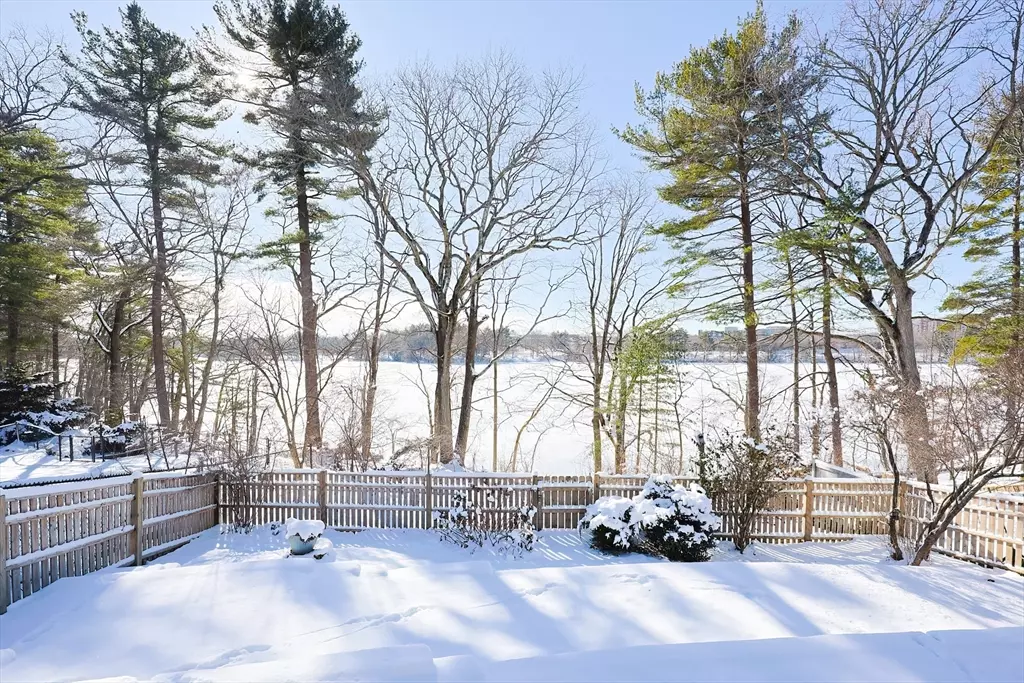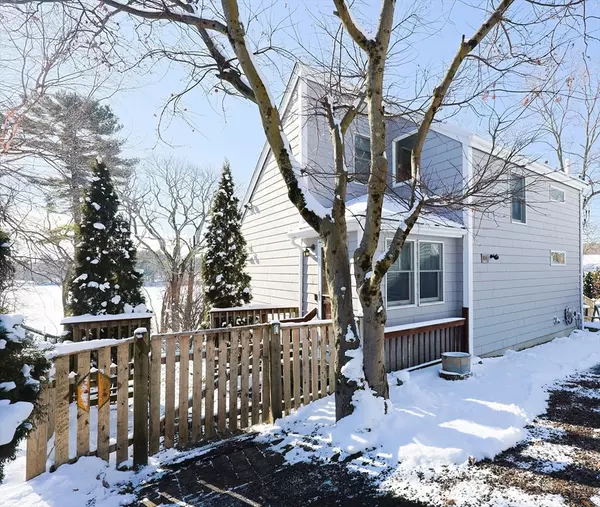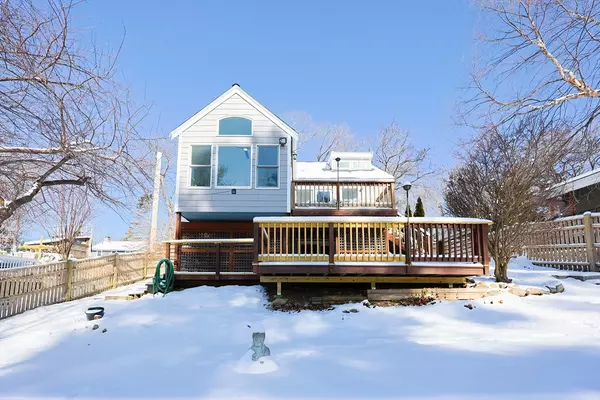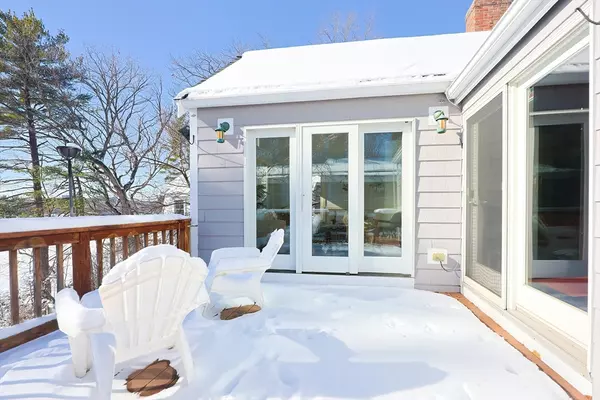$1,050,000
$989,900
6.1%For more information regarding the value of a property, please contact us for a free consultation.
84 Evergreen Road Natick, MA 01760
2 Beds
3 Baths
1,528 SqFt
Key Details
Sold Price $1,050,000
Property Type Single Family Home
Sub Type Single Family Residence
Listing Status Sold
Purchase Type For Sale
Square Footage 1,528 sqft
Price per Sqft $687
MLS Listing ID 73328926
Sold Date 02/20/25
Style Colonial,Contemporary
Bedrooms 2
Full Baths 3
HOA Y/N false
Year Built 1970
Annual Tax Amount $11,285
Tax Year 2025
Lot Size 8,276 Sqft
Acres 0.19
Property Sub-Type Single Family Residence
Property Description
*** OFFER ACCEPTED - OPEN HOUSE CANCELED *** LAKE COCHITUATE WATERFRONT! Year-round recreation awaits just beyond your fenced backyard - fish, kayak/canoe, swim, boat, skate, enjoy the views and just RELAX at this versatile contemporary on Middle Pond. A creative renovation offers an open floor plan with beautifully remodeled kitchen and baths and easy access to the bi-level deck. Your favorite room may be the family room addition, with its soaring ceiling, heated floor, brilliant natural light and amazing view. The fireplaced living room offers a second gathering spot. Storage is easy with the unfinished walk-out basement. And if a little "separation" is appreciated, then the bonus studio above the 2-car garage (built in 2020) is going to thrill and inspire you - VERY comfortable with heat/ac, a 3rd full bath, slider to balcony deck, and lofted ceiling... it's the perfect guest space,hangout,art studio,gym or music room! See seller's lengthy list of upgrades attached.
Location
State MA
County Middlesex
Zoning RSA
Direction Off Route 27, North of Route 9
Rooms
Family Room Cathedral Ceiling(s), Ceiling Fan(s), Flooring - Wood, Window(s) - Picture, Deck - Exterior, Exterior Access, Open Floorplan, Decorative Molding
Basement Full, Walk-Out Access, Interior Entry
Primary Bedroom Level Second
Dining Room Flooring - Wood, Deck - Exterior, Open Floorplan
Kitchen Flooring - Stone/Ceramic Tile, Countertops - Stone/Granite/Solid, Countertops - Upgraded, Cabinets - Upgraded, Open Floorplan, Stainless Steel Appliances
Interior
Interior Features Closet/Cabinets - Custom Built, Lighting - Pendant, Bathroom - Full, Vaulted Ceiling(s), Cabinets - Upgraded, Recessed Lighting, Entrance Foyer, Bonus Room, Office
Heating Baseboard, Radiant, Electric, Ductless
Cooling 3 or More, Ductless
Flooring Tile, Vinyl, Carpet, Bamboo, Laminate, Flooring - Vinyl
Fireplaces Number 1
Fireplaces Type Living Room
Appliance Water Heater, Electric Water Heater, Range, Dishwasher, Microwave, Refrigerator, Washer, Dryer
Laundry In Basement, Electric Dryer Hookup, Washer Hookup
Exterior
Exterior Feature Balcony / Deck, Deck, Deck - Wood, Deck - Composite, Rain Gutters, Fenced Yard
Garage Spaces 2.0
Fence Fenced/Enclosed, Fenced
Community Features Shopping, Conservation Area, Highway Access, Public School
Utilities Available for Electric Range, for Electric Dryer, Washer Hookup
Waterfront Description Waterfront,Lake
View Y/N Yes
View Scenic View(s)
Roof Type Shingle
Total Parking Spaces 3
Garage Yes
Building
Foundation Concrete Perimeter
Sewer Private Sewer
Water Public
Architectural Style Colonial, Contemporary
Others
Senior Community false
Read Less
Want to know what your home might be worth? Contact us for a FREE valuation!

Our team is ready to help you sell your home for the highest possible price ASAP
Bought with Erika Steele • RE/MAX Executive Realty





