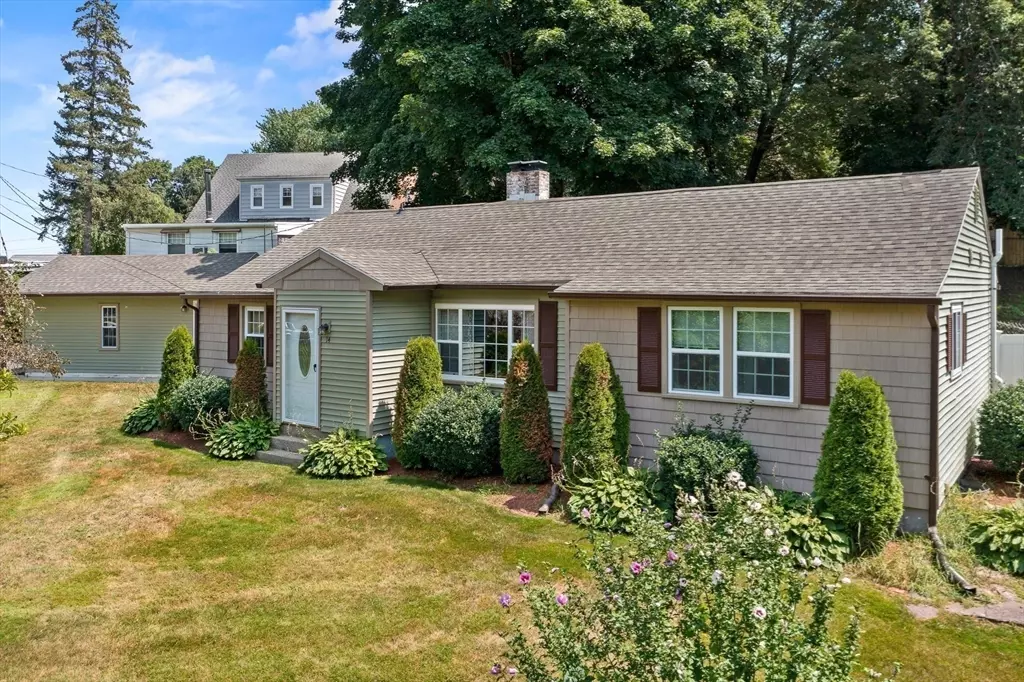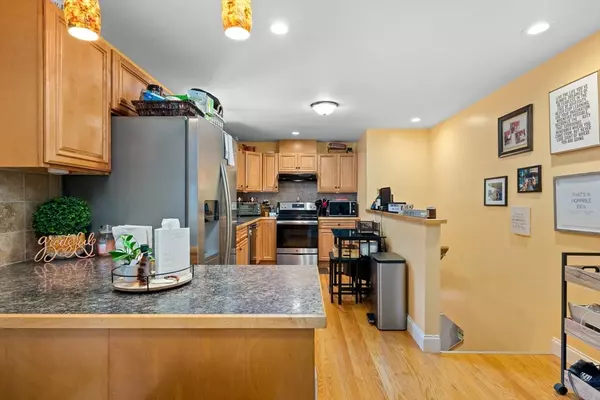$360,000
$350,000
2.9%For more information regarding the value of a property, please contact us for a free consultation.
14 Field St Holyoke, MA 01040
3 Beds
2 Baths
1,600 SqFt
Key Details
Sold Price $360,000
Property Type Single Family Home
Sub Type Single Family Residence
Listing Status Sold
Purchase Type For Sale
Square Footage 1,600 sqft
Price per Sqft $225
MLS Listing ID 73316808
Sold Date 02/07/25
Style Ranch
Bedrooms 3
Full Baths 2
HOA Y/N false
Year Built 1948
Annual Tax Amount $5,191
Tax Year 2023
Lot Size 9,147 Sqft
Acres 0.21
Property Sub-Type Single Family Residence
Property Description
Come check out this meticulously maintained and spacious ranch situated in a great Holyoke neighborhood! All the main systems are newer and the updates have been done for you, nothing to do but move right in! The huge living room is perfect for all your entertaining needs, along with a deck and outdoor patio area for hangouts and BBQs. Also on the main floor is a nicely updated kitchen, a formal dining room, a full bathroom and three good sized bedrooms. Almost every room has recently refinished beautiful hardwood floors. First floor laundry right off the kitchen is a huge bonus! Downstairs is partially finished with a full bath and a great additional living area, along with a recently installed whole-house dehumidifier. Other updated items include the gas furnace (2017), hot water tank (2017), central air (2021), roof and vinyl siding (2015), replacement windows throughout and new stainless steel appliances (both 2022).
Location
State MA
County Hampden
Zoning R-1A
Direction Cherry St to Dale St to Field St
Rooms
Basement Partially Finished
Primary Bedroom Level First
Interior
Heating Forced Air, Natural Gas
Cooling Central Air
Flooring Wood, Tile, Carpet
Fireplaces Number 2
Appliance Gas Water Heater, Range, Dishwasher, Refrigerator, Washer, Dryer
Laundry First Floor
Exterior
Exterior Feature Deck - Wood, Patio, Patio - Enclosed
Garage Spaces 1.0
Utilities Available for Electric Range
Roof Type Shingle
Total Parking Spaces 3
Garage Yes
Building
Lot Description Corner Lot
Foundation Concrete Perimeter
Sewer Public Sewer
Water Public
Architectural Style Ranch
Others
Senior Community false
Read Less
Want to know what your home might be worth? Contact us for a FREE valuation!

Our team is ready to help you sell your home for the highest possible price ASAP
Bought with Stacy Ashton • Ashton Realty Group Inc.





