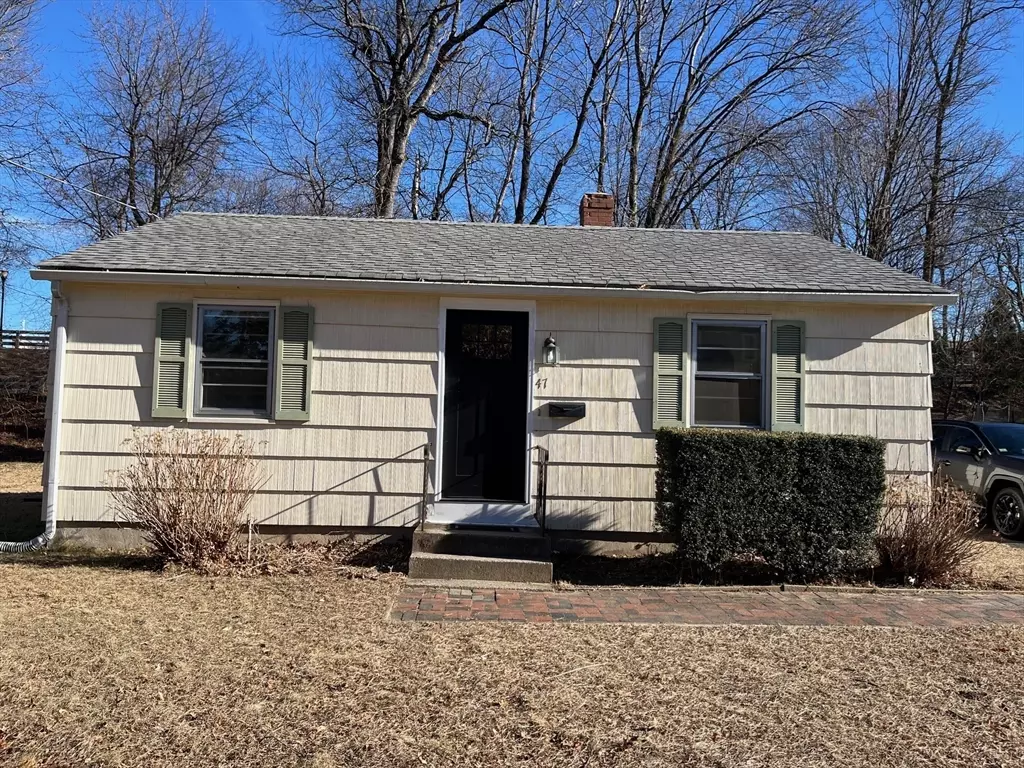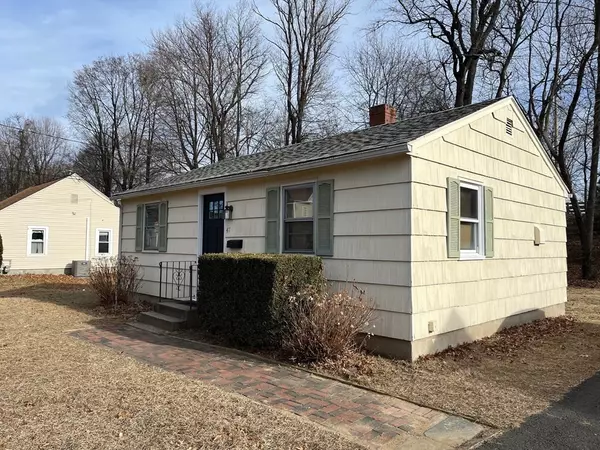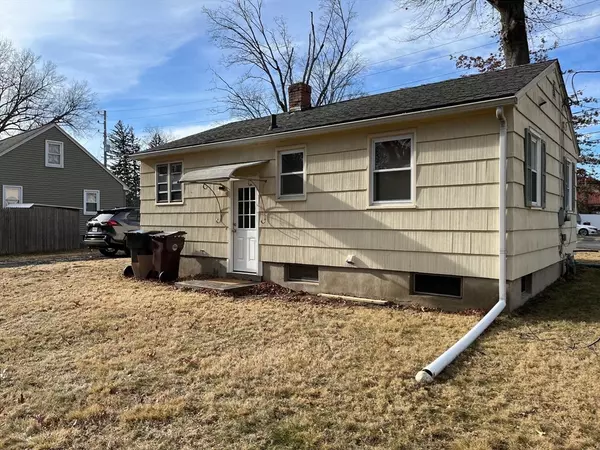$244,000
$250,000
2.4%For more information regarding the value of a property, please contact us for a free consultation.
47 St. Dennis Street Westfield, MA 01085
2 Beds
1 Bath
713 SqFt
Key Details
Sold Price $244,000
Property Type Single Family Home
Sub Type Single Family Residence
Listing Status Sold
Purchase Type For Sale
Square Footage 713 sqft
Price per Sqft $342
MLS Listing ID 73326980
Sold Date 02/07/25
Style Ranch
Bedrooms 2
Full Baths 1
HOA Y/N false
Year Built 1930
Annual Tax Amount $3,363
Tax Year 2024
Lot Size 7,840 Sqft
Acres 0.18
Property Sub-Type Single Family Residence
Property Description
Who is looking for a sweet, modest ranch house as a perfect starter home or personal investment? Built in 1930, this home has 4 rooms, including 2 bedrooms and 1 bath. Plenty of improvements have already been completed which includes new luxury vinyl plank tile flooring in every room. All the walls and ceilings were freshly painted a clean and beautiful creamy white. New stainless steel refrigerator and range have been installed and brand new front and back doors. Location is a most desirable feature to consider when purchasing a home, and this home rests on a street which feels private, but is very close to the downtown area and its many convenient amenities. Adding to this special location behind the home, sits the Columbia Greenway Rail Trail which extends to the north and to the south into Connecticut for walking and biking enjoyment. Only a mile to WSU and Stanley Park! Don't be afraid of the winter housing market. Be sure to view this affordable home while it lasts!
Location
State MA
County Hampden
Zoning RB
Direction Broad St. to St. Dennis or East Silver St. to St. Dennis
Rooms
Basement Full, Interior Entry, Sump Pump, Concrete, Unfinished
Primary Bedroom Level First
Kitchen Flooring - Vinyl, Window(s) - Bay/Bow/Box, Exterior Access, Lighting - Overhead
Interior
Interior Features High Speed Internet
Heating Forced Air, Natural Gas
Cooling None
Flooring Other
Appliance Gas Water Heater, Water Heater, Range, Refrigerator
Laundry Electric Dryer Hookup, Washer Hookup, In Basement
Exterior
Exterior Feature Porch, Rain Gutters
Community Features Public Transportation, Shopping, Tennis Court(s), Park, Walk/Jog Trails, Golf, Medical Facility, Laundromat, Bike Path, Highway Access, House of Worship, Private School, Public School, University
Utilities Available for Electric Range, for Electric Dryer, Washer Hookup
Roof Type Shingle
Total Parking Spaces 3
Garage No
Building
Lot Description Level
Foundation Concrete Perimeter
Sewer Public Sewer
Water Public
Architectural Style Ranch
Schools
Middle Schools Wms
High Schools Whs, Wta
Others
Senior Community false
Acceptable Financing Contract
Listing Terms Contract
Read Less
Want to know what your home might be worth? Contact us for a FREE valuation!

Our team is ready to help you sell your home for the highest possible price ASAP
Bought with Debra Scanlon • Park Square Realty





