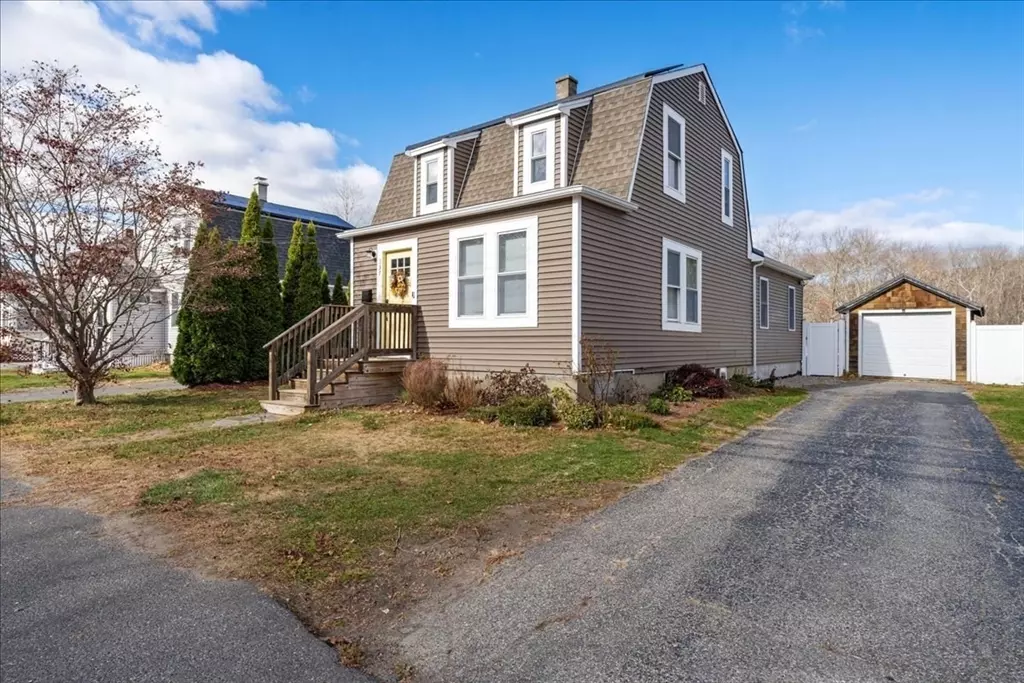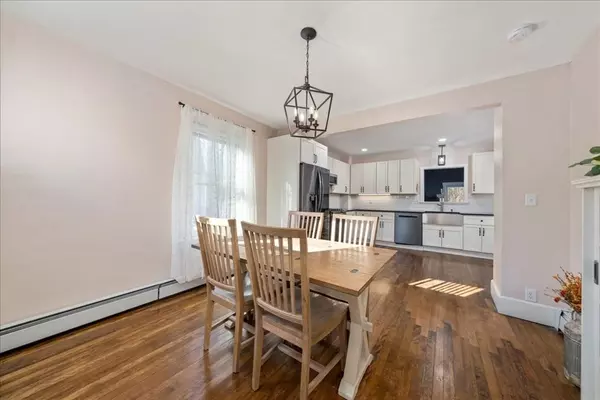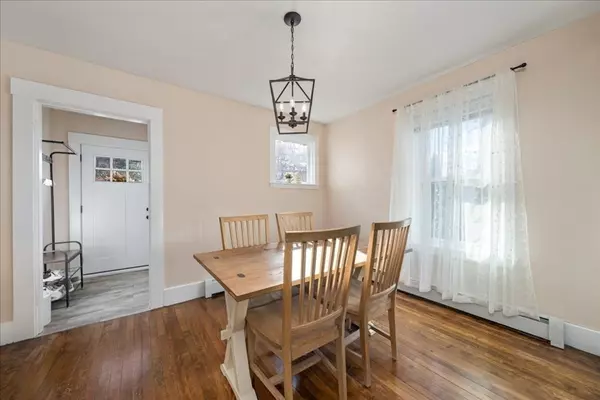$590,000
$599,999
1.7%For more information regarding the value of a property, please contact us for a free consultation.
237 Pleasant St Ashland, MA 01721
3 Beds
1 Bath
1,600 SqFt
Key Details
Sold Price $590,000
Property Type Single Family Home
Sub Type Single Family Residence
Listing Status Sold
Purchase Type For Sale
Square Footage 1,600 sqft
Price per Sqft $368
MLS Listing ID 73312422
Sold Date 01/23/25
Style Colonial
Bedrooms 3
Full Baths 1
HOA Y/N false
Year Built 1920
Annual Tax Amount $5,533
Tax Year 2024
Lot Size 0.410 Acres
Acres 0.41
Property Sub-Type Single Family Residence
Property Description
When it comes to purchasing your dream home, having choices that align with your financial goals is invaluable. That's why WE'RE OFFERING THREE AMAZING OPTIONS TO CHOOSE FROM, EACH WORTH $10,000, TO CUSTOMIZE YOUR HOME BUYING EXPERIENCE: 1)$10,000 Off the Sale Price - A lower sale price improves your LTV ratio when getting a mortgage. 2)$10,000 Toward Closing Costs - minimize upfront expenses .3)$10,000 Toward an Interest Rate Buy Down - enjoy significantly lower monthly payments. Discover the perfect blend of style, space, and convenience in this beautifully updated home! Featuring a brand-new living room addition, this home boasts an inviting, sunlit space perfect for relaxing or entertaining, complemented by a large, usable yard that offers endless possibilities for outdoor activities and gatherings. Located just a short walk from the train station, your commute has never been easier, allowing you more time to enjoy the comforts of home.
Location
State MA
County Middlesex
Zoning R1
Direction GPS
Rooms
Basement Unfinished
Primary Bedroom Level First
Dining Room Flooring - Hardwood, Recessed Lighting
Kitchen Flooring - Hardwood, Countertops - Stone/Granite/Solid, Recessed Lighting
Interior
Interior Features Office
Heating Baseboard
Cooling Window Unit(s)
Flooring Vinyl, Hardwood, Flooring - Hardwood
Appliance Gas Water Heater, Range, Dishwasher, Disposal, Refrigerator
Laundry Second Floor
Exterior
Exterior Feature Rain Gutters, Fenced Yard, Lighting
Garage Spaces 1.0
Fence Fenced/Enclosed, Fenced
Community Features Public Transportation, T-Station
Utilities Available for Gas Range
Roof Type Shingle
Total Parking Spaces 3
Garage Yes
Building
Lot Description Cleared
Foundation Concrete Perimeter, Stone
Sewer Public Sewer
Water Public
Architectural Style Colonial
Schools
Elementary Schools Warren
Middle Schools Ams
High Schools Ahs
Others
Senior Community false
Read Less
Want to know what your home might be worth? Contact us for a FREE valuation!

Our team is ready to help you sell your home for the highest possible price ASAP
Bought with Edwin Romero • eXp Realty





