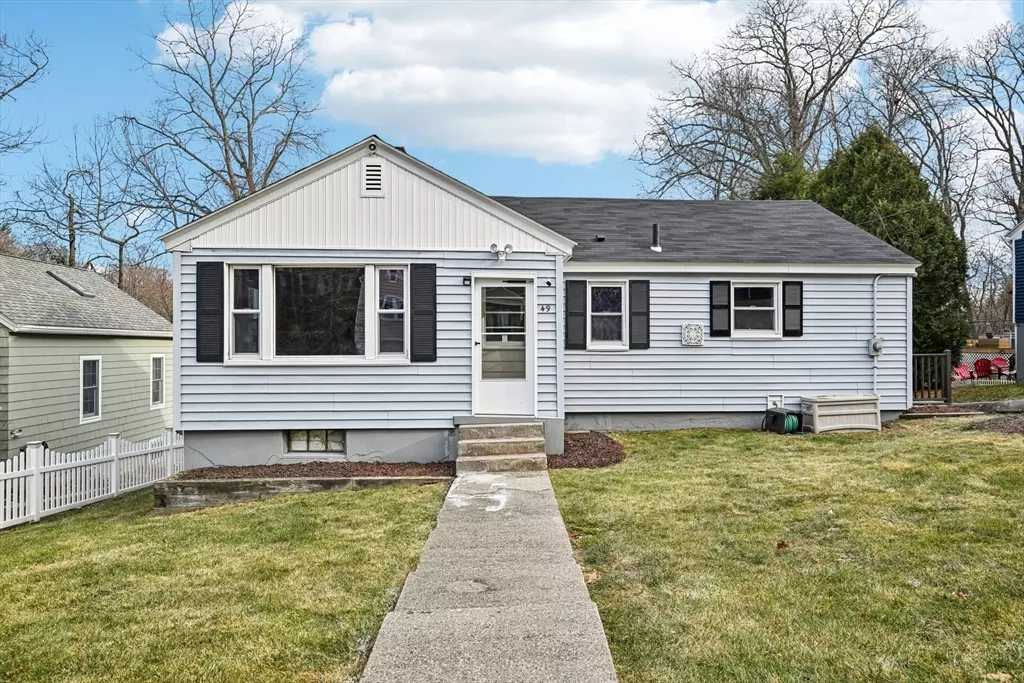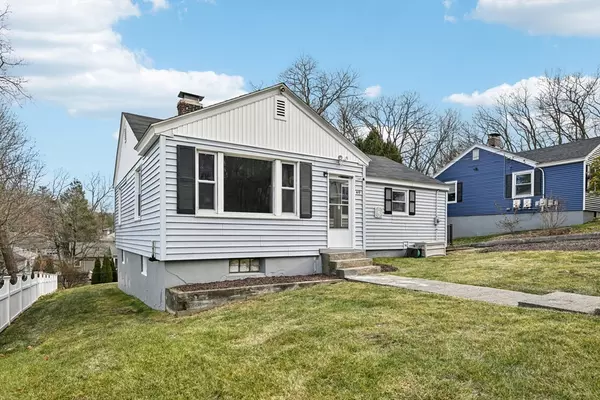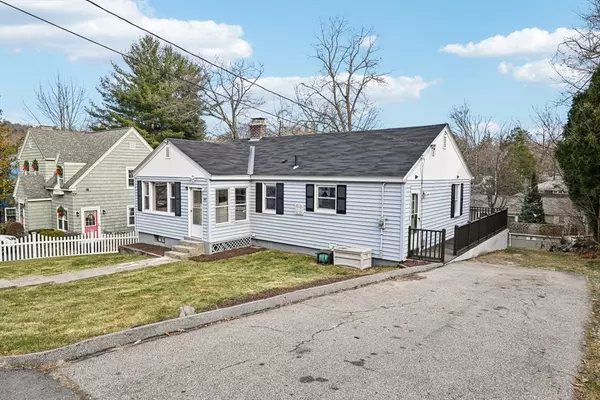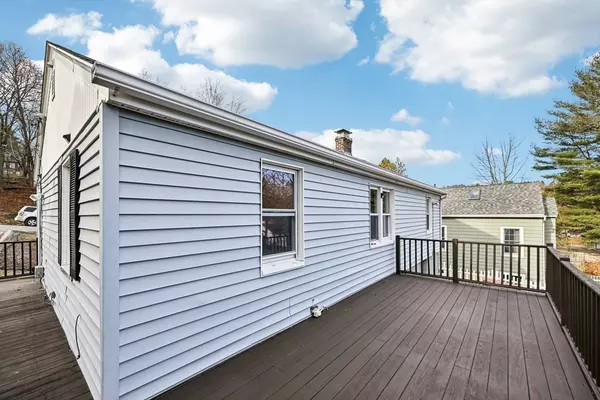$430,000
$399,900
7.5%For more information regarding the value of a property, please contact us for a free consultation.
49 Dellwood Rd Worcester, MA 01602
3 Beds
2 Baths
1,490 SqFt
Key Details
Sold Price $430,000
Property Type Single Family Home
Sub Type Single Family Residence
Listing Status Sold
Purchase Type For Sale
Square Footage 1,490 sqft
Price per Sqft $288
MLS Listing ID 73319130
Sold Date 01/17/25
Style Ranch
Bedrooms 3
Full Baths 2
HOA Y/N false
Year Built 1950
Annual Tax Amount $4,318
Tax Year 2024
Lot Size 8,276 Sqft
Acres 0.19
Property Sub-Type Single Family Residence
Property Description
Welcome to 49 Dellwood Rd, a charming 3-bedroom, 2-full bathroom ranch style home on the end of a dead end street in Worcester! This well-maintained property offers 1,490 sq ft of living space, including a spacious finished basement for added flexibility. The bright and inviting living room flows into a cozy dining area, and the kitchen features ample cabinetry. The main level features a spacious primary bedroom, full bathroom, and two additional generously sized bedrooms, offering convenient single-level living. Enjoy the convenience of hardwood floors, updated bathrooms, and abundant storage. Outside, a peaceful backyard offers space for relaxation or gardening. Located in a desirable neighborhood with easy access to schools, shopping, and major roads, this home is the perfect blend of comfort and convenience. Don't miss the opportunity to make this charming ranch yours!
Location
State MA
County Worcester
Zoning RS-7
Direction GPS
Rooms
Family Room Flooring - Hardwood, Window(s) - Bay/Bow/Box, Lighting - Overhead
Basement Full, Finished
Primary Bedroom Level First
Kitchen Ceiling Fan(s), Flooring - Hardwood, Window(s) - Bay/Bow/Box, Countertops - Stone/Granite/Solid, Lighting - Overhead
Interior
Heating Steam
Cooling Wall Unit(s)
Flooring Wood, Laminate
Fireplaces Number 1
Fireplaces Type Living Room
Appliance Water Heater, Range, Dishwasher, Disposal, Microwave, Refrigerator, Freezer, Plumbed For Ice Maker
Laundry Electric Dryer Hookup
Exterior
Exterior Feature Porch, Hot Tub/Spa, Storage
Community Features Public Transportation, Shopping, Park, Walk/Jog Trails, Medical Facility, Bike Path, Highway Access, House of Worship, Public School, T-Station, University, Sidewalks
Utilities Available for Electric Range, for Electric Dryer, Icemaker Connection
Roof Type Shingle
Total Parking Spaces 2
Garage No
Building
Foundation Concrete Perimeter
Sewer Public Sewer
Water Public
Architectural Style Ranch
Others
Senior Community false
Read Less
Want to know what your home might be worth? Contact us for a FREE valuation!

Our team is ready to help you sell your home for the highest possible price ASAP
Bought with Elda Arias • Property Investors & Advisors, LLC





