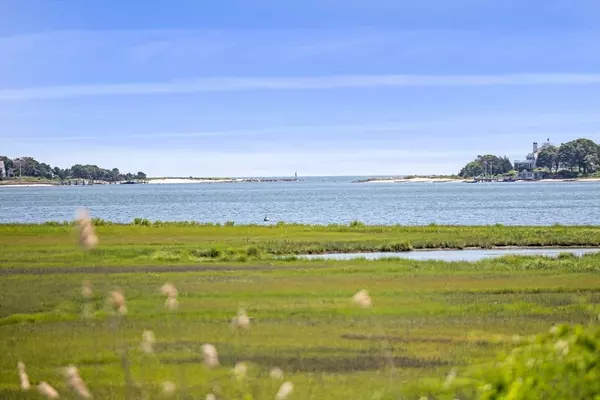$4,150,000
$4,150,000
For more information regarding the value of a property, please contact us for a free consultation.
28 Bayview Road Barnstable, MA 02655
3 Beds
2.5 Baths
2,405 SqFt
Key Details
Sold Price $4,150,000
Property Type Single Family Home
Sub Type Single Family Residence
Listing Status Sold
Purchase Type For Sale
Square Footage 2,405 sqft
Price per Sqft $1,725
MLS Listing ID 73256882
Sold Date 11/15/24
Style Ranch
Bedrooms 3
Full Baths 2
Half Baths 1
HOA Y/N false
Year Built 1958
Annual Tax Amount $13,999
Tax Year 2024
Lot Size 0.670 Acres
Acres 0.67
Property Description
Seize the Bay… we’ve seen many water views in our time but the view from 28 Bayview Road is among the best of all. Looking south over West Bay this unencumbered view is endless, Every season brings something new and captures your attention. Enjoy the understated elegance of this charming 3 bedroom seaside residence with an additional study or den. This home was extensively renovated with custom details in 2017, no room was left untouched. The open concept living and kitchen spaces spill out onto the deck which invites the outside in. The irrigated lawn and landscaping including a shed offer endless possibilities for entertaining. This tucked away hidden gem also includes a deeded path to the water and is close to all that makes Osterville living so special. This home has a two car garage and an outdoor shower. Entertaining possibilities are endless, don’t let another Bay go by… come and experience the possibilities of a life by the sea.
Location
State MA
County Barnstable
Area Osterville
Zoning RF-1
Direction Bridge Street to Bayview Road
Rooms
Primary Bedroom Level Main, First
Dining Room Flooring - Hardwood
Kitchen Flooring - Hardwood, Countertops - Stone/Granite/Solid, Kitchen Island, Cabinets - Upgraded, Deck - Exterior, Open Floorplan, Recessed Lighting, Slider, Stainless Steel Appliances
Interior
Interior Features Ceiling Fan(s), Closet, Bathroom - Half, Bathroom - Double Vanity/Sink, Bathroom - With Tub & Shower, Recessed Lighting, Home Office, Bathroom, Wet Bar
Heating Forced Air, Oil
Cooling Central Air
Flooring Wood, Tile, Flooring - Hardwood, Flooring - Stone/Ceramic Tile
Fireplaces Number 1
Fireplaces Type Living Room
Appliance Water Heater
Laundry Countertops - Stone/Granite/Solid, Electric Dryer Hookup, Washer Hookup, Sink, First Floor
Exterior
Exterior Feature Deck, Deck - Composite, Rain Gutters, Storage, Sprinkler System, Outdoor Shower
Garage Spaces 2.0
Community Features Shopping, Conservation Area, House of Worship, Marina, Public School
Waterfront false
Waterfront Description Beach Front,Bay,Lake/Pond,Sound,3/10 to 1/2 Mile To Beach,Beach Ownership(Deeded Rights)
Roof Type Shingle
Parking Type Attached, Off Street, Paved
Total Parking Spaces 4
Garage Yes
Building
Lot Description Level
Foundation Block
Sewer Inspection Required for Sale
Water Public
Schools
Elementary Schools West Villages
Middle Schools Bis
High Schools Barnstable High
Others
Senior Community false
Read Less
Want to know what your home might be worth? Contact us for a FREE valuation!

Our team is ready to help you sell your home for the highest possible price ASAP
Bought with John A. Largay • Sotheby's International Realty





