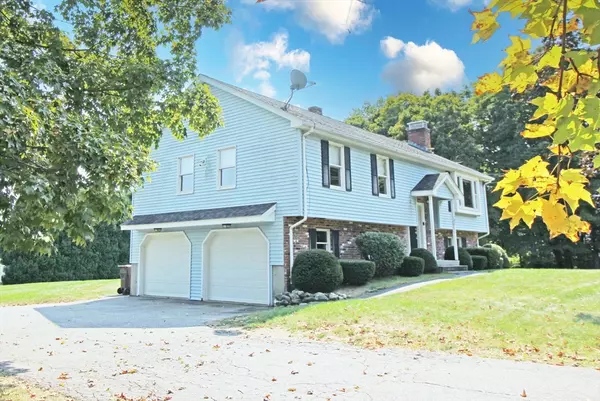$425,000
$399,900
6.3%For more information regarding the value of a property, please contact us for a free consultation.
283 Russellville Road Westfield, MA 01085
3 Beds
1.5 Baths
1,236 SqFt
Key Details
Sold Price $425,000
Property Type Single Family Home
Sub Type Single Family Residence
Listing Status Sold
Purchase Type For Sale
Square Footage 1,236 sqft
Price per Sqft $343
MLS Listing ID 73296311
Sold Date 11/14/24
Style Raised Ranch
Bedrooms 3
Full Baths 1
Half Baths 1
HOA Y/N false
Year Built 1985
Annual Tax Amount $5,321
Tax Year 2024
Lot Size 1.030 Acres
Acres 1.03
Property Description
HIGHEST & BEST BY SUNDAY 10/6/24 AT 5:00PM. Come home to this beautifully maintained, completely move in ready raised ranch situated on a nice acre of land. The cozy yet spacious layout features 3 bedrooms, 1.5 baths and plenty of living space! The open, updated kitchen & dining area offers all stainless steel appliances, gorgeous granite countertops and opens up to an incredibly bright and inviting sunroom that can be used year round! Or you can cozy up by the floor to ceiling fireplace in the living room. The hardwood floors throughout the entire home are something you won't want to miss. All that's left for you to do is move in!
Location
State MA
County Hampden
Zoning RA
Direction Off North Rd. or off Montgomery Rd.
Rooms
Primary Bedroom Level First
Dining Room Flooring - Hardwood
Kitchen Flooring - Hardwood, Dining Area, Countertops - Stone/Granite/Solid, Kitchen Island, Recessed Lighting, Stainless Steel Appliances, Lighting - Pendant
Interior
Interior Features Ceiling Fan(s), Sun Room, High Speed Internet
Heating Forced Air, Oil
Cooling Central Air
Flooring Wood, Tile, Laminate
Fireplaces Number 1
Fireplaces Type Living Room
Appliance Water Heater, Oven, Dishwasher, Disposal, Microwave, Range, Refrigerator, Washer, Dryer
Laundry In Basement, Electric Dryer Hookup
Exterior
Exterior Feature Deck - Wood, Rain Gutters
Garage Spaces 2.0
Community Features Shopping, Medical Facility, Highway Access, House of Worship, Private School, Public School, University
Utilities Available for Electric Range, for Electric Dryer
Waterfront false
Roof Type Shingle
Parking Type Under, Garage Faces Side, Paved Drive, Paved
Total Parking Spaces 2
Garage Yes
Building
Lot Description Corner Lot, Cleared, Level
Foundation Concrete Perimeter
Sewer Private Sewer
Water Private
Others
Senior Community false
Read Less
Want to know what your home might be worth? Contact us for a FREE valuation!

Our team is ready to help you sell your home for the highest possible price ASAP
Bought with Shannon Jarrett • HB Real Estate, LLC





