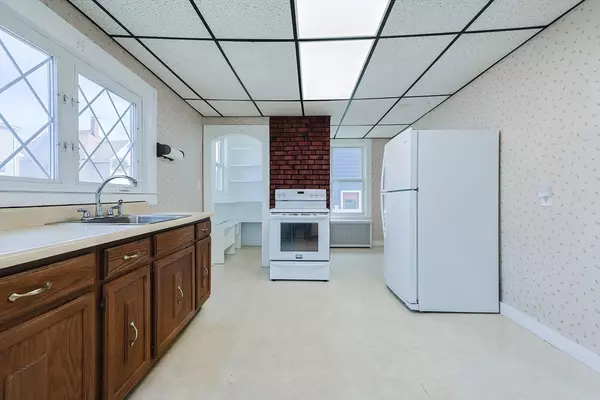$600,000
$599,900
For more information regarding the value of a property, please contact us for a free consultation.
42 Centre Street Winthrop, MA 02152
3 Beds
1.5 Baths
1,258 SqFt
Key Details
Sold Price $600,000
Property Type Single Family Home
Sub Type Single Family Residence
Listing Status Sold
Purchase Type For Sale
Square Footage 1,258 sqft
Price per Sqft $476
MLS Listing ID 73292670
Sold Date 11/13/24
Style Colonial
Bedrooms 3
Full Baths 1
Half Baths 1
HOA Y/N false
Year Built 1910
Annual Tax Amount $5,563
Tax Year 2024
Lot Size 6,534 Sqft
Acres 0.15
Property Description
New to the market - a very affordable single family home in the desirable Town of Winthrop. This 3 bedroom, 1.5 bath home is located on a 6,600+ square foot lot and offers plenty of off-street parking with a detached 2 car garage and long driveway. The home, owned by the same family for generations, is well kept and move in ready - just waiting your personal touches and updates. Large eat-in kitchen with a pantry, classic dining room with built-in cabinetry and hanging chandelier - sun-lit living room complete with hardwood floors. Half bath on 1st floor offers laundry - could possibly be converted to a full bath. Basement had been partially finished at one time. Very large lot - perfect for an addition or potential development opportunities. Great location with easy access to public transportation, steps to town center, restaurants, beaches and more! Minutes to Downtown Boston and Logan International Airport. Perfect opportunity for first time buyers! Easy to show.
Location
State MA
County Suffolk
Zoning .
Direction Main to Hermon to Centre
Rooms
Basement Full, Partially Finished
Primary Bedroom Level Second
Dining Room Closet/Cabinets - Custom Built, Flooring - Hardwood, High Speed Internet Hookup, Lighting - Overhead
Kitchen Flooring - Vinyl, Dining Area, Pantry, Exterior Access, High Speed Internet Hookup, Lighting - Overhead
Interior
Interior Features Internet Available - Unknown
Heating Steam, Oil
Cooling Window Unit(s)
Flooring Vinyl, Carpet, Hardwood
Appliance Water Heater, Range, Refrigerator, Freezer, Washer, Dryer
Laundry Bathroom - Half, Electric Dryer Hookup, Washer Hookup, First Floor
Exterior
Exterior Feature Rain Gutters, Garden
Garage Spaces 2.0
Community Features Public Transportation, Shopping, Tennis Court(s), Park, Walk/Jog Trails, Golf, Medical Facility, Laundromat, Bike Path, Conservation Area, House of Worship, Marina, Private School, Public School, T-Station
Utilities Available for Electric Range, for Electric Dryer, Washer Hookup
Waterfront false
Waterfront Description Beach Front,Ocean,1/2 to 1 Mile To Beach,Beach Ownership(Public)
Roof Type Shingle
Parking Type Detached, Garage Door Opener, Storage, Paved Drive, Off Street, Paved
Total Parking Spaces 3
Garage Yes
Building
Lot Description Level
Foundation Stone
Sewer Public Sewer
Water Public
Schools
Elementary Schools Banks
Middle Schools Wms
High Schools Whs
Others
Senior Community false
Read Less
Want to know what your home might be worth? Contact us for a FREE valuation!

Our team is ready to help you sell your home for the highest possible price ASAP
Bought with Liliana Monroy • Century 21 Mario Real Estate





