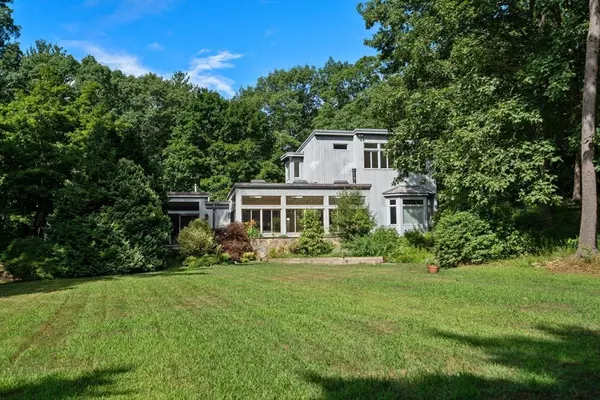$3,147,500
$3,395,000
7.3%For more information regarding the value of a property, please contact us for a free consultation.
198 Highland Street Weston, MA 02493
4 Beds
5 Baths
5,760 SqFt
Key Details
Sold Price $3,147,500
Property Type Single Family Home
Sub Type Single Family Residence
Listing Status Sold
Purchase Type For Sale
Square Footage 5,760 sqft
Price per Sqft $546
MLS Listing ID 73265026
Sold Date 11/12/24
Style Contemporary
Bedrooms 4
Full Baths 4
Half Baths 2
HOA Y/N false
Year Built 1974
Annual Tax Amount $29,896
Tax Year 2024
Lot Size 2.510 Acres
Acres 2.51
Property Description
Sun drenched contemporary set off the street on 2.5 acres of incredible land. Large windows & high ceilings make this home feel airy & filled with sunlight. Grand stone foyer sets the stage as you walk into the stunning front to back living room w/ fireplace, cathedral like ceilings & sliders out to a balcony. Adjacent is a large dining area w/ built-ins & access to deck overlooking mature grounds and tennis court. Open kitchen family room w/ oversized center island w/ incredible picture windows.First floor also includes 2 half baths, library filled w/ bookshelves, pantry& laundry. Main suite w/ large bath & huge walk-in closet. Additional bedroom on first floor w/ balcony. 2nd floor has 2 large bedrooms each en suite. Lower level w/ a fabulous game room w/ full set of sliders opening to the yard. Mudroom off of 2 car garage plus potential to finish even more space. This home is a one of a kind w/incredible quality of workmanship. Elevator reaches all floors. Top rated Weston Schools!
Location
State MA
County Middlesex
Direction Rt 20 or 30 to Highland
Rooms
Family Room Closet/Cabinets - Custom Built, Window(s) - Picture, Open Floorplan
Basement Full, Partially Finished
Primary Bedroom Level First
Dining Room Closet/Cabinets - Custom Built, Deck - Exterior, Open Floorplan
Kitchen Wood / Coal / Pellet Stove, Dining Area, Pantry, Kitchen Island
Interior
Interior Features Closet/Cabinets - Custom Built, Library, Mud Room, Play Room
Heating Forced Air, Natural Gas, Fireplace
Cooling Central Air
Flooring Wood, Carpet
Fireplaces Number 2
Fireplaces Type Living Room
Appliance Gas Water Heater, Range, Oven, Dishwasher, Refrigerator
Laundry First Floor
Exterior
Exterior Feature Deck, Balcony, Tennis Court(s), Storage, Sprinkler System
Garage Spaces 2.0
Community Features Tennis Court(s), Walk/Jog Trails, Bike Path, Conservation Area, Highway Access, Public School
Utilities Available for Gas Range
Waterfront false
Roof Type Shingle
Parking Type Attached, Under, Garage Door Opener, Paved Drive, Off Street
Total Parking Spaces 10
Garage Yes
Building
Foundation Concrete Perimeter
Sewer Private Sewer
Water Public
Schools
Elementary Schools Weston
Middle Schools Wms
High Schools Whs
Others
Senior Community false
Read Less
Want to know what your home might be worth? Contact us for a FREE valuation!

Our team is ready to help you sell your home for the highest possible price ASAP
Bought with Beyond Boston Properties Group • Compass





