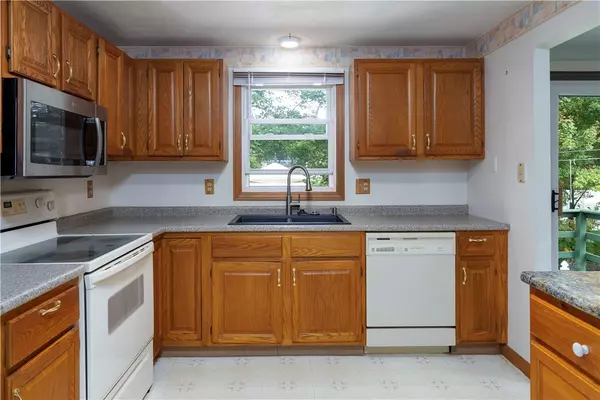$434,000
$419,000
3.6%For more information regarding the value of a property, please contact us for a free consultation.
39 Oakridge DR West Warwick, RI 02893
3 Beds
3 Baths
1,620 SqFt
Key Details
Sold Price $434,000
Property Type Single Family Home
Sub Type Single Family Residence
Listing Status Sold
Purchase Type For Sale
Square Footage 1,620 sqft
Price per Sqft $267
Subdivision Greenbush
MLS Listing ID 1369104
Sold Date 11/12/24
Style Raised Ranch
Bedrooms 3
Full Baths 2
Half Baths 1
HOA Y/N No
Abv Grd Liv Area 1,137
Year Built 1987
Annual Tax Amount $5,681
Tax Year 2024
Lot Size 0.257 Acres
Acres 0.257
Property Description
Welcome to this 1987 raised ranch located in the heart of the peaceful and highly desirable Greenbush neighborhood of West Warwick. This 3-bedroom, 2.5-bathroom home offers 1,137 square feet of potential, waiting for your personal touch to bring it to life. The spacious living room flows effortlessly into the kitchen and dining area, creating the perfect setting for gatherings and making memories. The lower level features additional living space, ideal for a family room, home office, or playroom the choice is yours! This home offers the perfect opportunity for buyers to customize it to their taste or leave as is! Transform it into your dream space, where modern upgrades will complement its classic charm. Step outside to your private backyard oasis, complete with a 4-year-old above-ground pool just in time for summer enjoyment! With plenty of space for gardening, entertaining, or simply relaxing, this backyard is a gem. Located in a quiet, well-maintained community known for its friendly atmosphere and pride of ownership, you'll love the convenience of living in Greenbush, close to local shops, schools, and parks. Don't miss out on this chance to create a home that's uniquely yours!
Location
State RI
County Kent
Community Greenbush
Zoning R-10
Rooms
Basement Exterior Entry, Full, Interior Entry, Partially Finished
Interior
Interior Features Stall Shower, Tub Shower, Cable TV
Heating Baseboard, Gas, Hot Water, Zoned
Cooling Central Air
Flooring Vinyl, Carpet
Fireplaces Type None
Fireplace No
Appliance Dryer, Dishwasher, Exhaust Fan, Disposal, Gas Water Heater, Microwave, Oven, Range, Refrigerator, Washer
Exterior
Exterior Feature Deck
Garage Attached
Garage Spaces 1.0
Pool Above Ground
Community Features Highway Access, Near Hospital, Near Schools, Public Transportation, Recreation Area, Restaurant, Shopping
Porch Deck
Parking Type Built In
Total Parking Spaces 7
Garage Yes
Building
Lot Description Cul-De-Sac
Story 2
Foundation Concrete Perimeter
Sewer Public Sewer
Water Public
Architectural Style Raised Ranch
Level or Stories 2
Structure Type Drywall,Vinyl Siding
New Construction No
Others
Senior Community No
Tax ID 39OAKRIDGEDRWWAR
Financing Conventional
Read Less
Want to know what your home might be worth? Contact us for a FREE valuation!

Our team is ready to help you sell your home for the highest possible price ASAP
© 2024 State-Wide Multiple Listing Service. All rights reserved.
Bought with RI Real Estate Services





