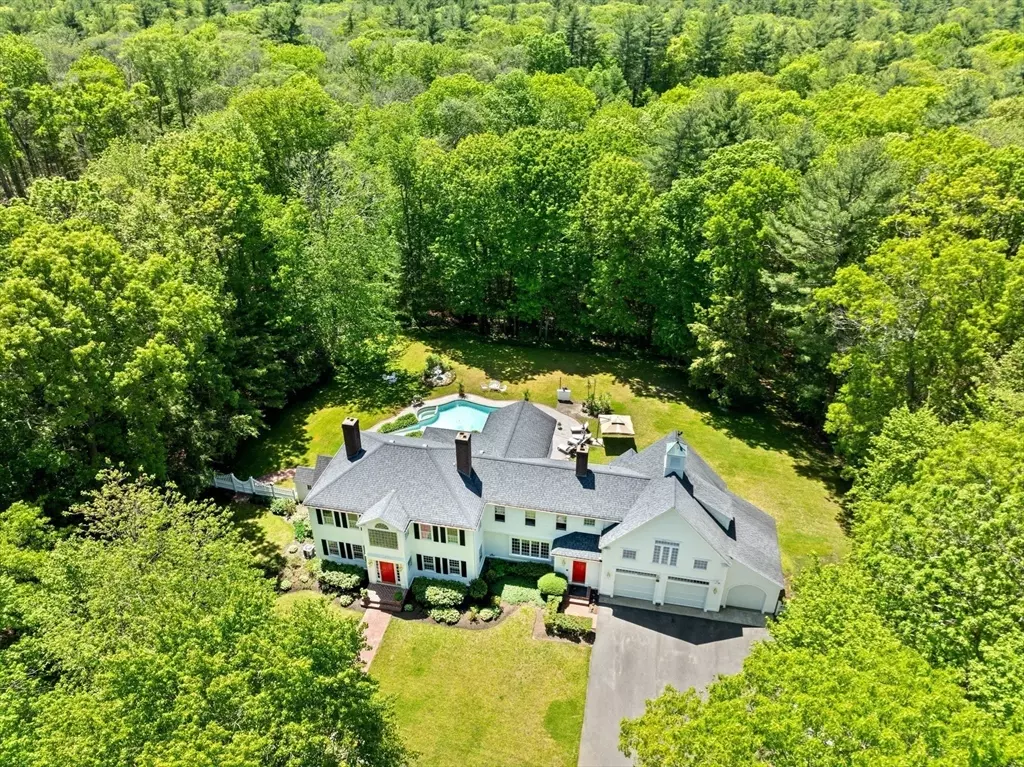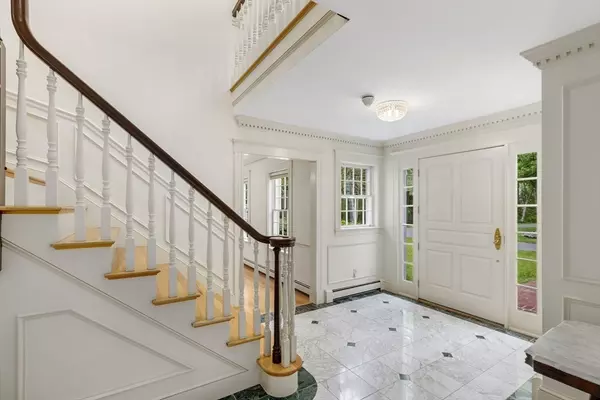$1,600,000
$1,650,000
3.0%For more information regarding the value of a property, please contact us for a free consultation.
247 Prospect St Norwell, MA 02061
4 Beds
2.5 Baths
5,473 SqFt
Key Details
Sold Price $1,600,000
Property Type Single Family Home
Sub Type Single Family Residence
Listing Status Sold
Purchase Type For Sale
Square Footage 5,473 sqft
Price per Sqft $292
MLS Listing ID 73294429
Sold Date 11/12/24
Style Colonial
Bedrooms 4
Full Baths 2
Half Baths 1
HOA Y/N false
Year Built 1990
Annual Tax Amount $21,554
Tax Year 2024
Lot Size 3.080 Acres
Acres 3.08
Property Description
Retreat lot abuts conservation trail system "Cliff Prentiss Bridge" to Jacobs Pond. This custom home boasts thoughtfully designed interior and exterior features. Wide hallways and an elevator ensure seamless access across all three floors, while the marble foyer sets a grand entrance with soaring ceilings and a central staircase. Intricate dental molding, hardwood floors & cherry inlays, every detail exudes elegance. The main level features a formal sitting room adorned with marble fireplace and dining room alongside a spacious kitchen and sunlit breakfast nook, with a Rumford fireplace; Open connection to the living room with 3rd fireplace. Sunroom overlooks the serene 3 acre lot, in-ground pool. Upstairs, the primary en suite and three add’l bedrooms and full bath. A separate staircase leads to an expansive great room, boasting cathedral ceilings, two magnificent picture windows, and a 4th fireplace.Partially finished basement with a wood-burning stove and home gym.
Location
State MA
County Plymouth
Zoning Res A
Direction Main St (RT123) to Prospect St. Drummond sign across from Hornstra Farm, long driveway on the right
Rooms
Family Room Flooring - Hardwood, Window(s) - Picture, Open Floorplan
Basement Full, Partially Finished, Interior Entry, Concrete
Primary Bedroom Level Second
Dining Room Flooring - Hardwood, Chair Rail, Lighting - Overhead, Crown Molding
Kitchen Flooring - Hardwood, Window(s) - Picture, Dining Area, Countertops - Stone/Granite/Solid, Kitchen Island, Cabinets - Upgraded, Open Floorplan, Recessed Lighting
Interior
Interior Features Cathedral Ceiling(s), Closet, Wet bar, Recessed Lighting, Bonus Room, Media Room, Sun Room, Entry Hall, Mud Room, Center Hall, Central Vacuum, Wet Bar, Elevator
Heating Baseboard, Oil, Fireplace(s)
Cooling Central Air
Flooring Tile, Marble, Hardwood, Flooring - Hardwood, Flooring - Vinyl, Flooring - Stone/Ceramic Tile, Flooring - Marble
Fireplaces Number 5
Fireplaces Type Family Room, Kitchen, Living Room, Wood / Coal / Pellet Stove
Appliance Water Heater, Oven, Dishwasher, Trash Compactor, Microwave, Range, Refrigerator, Washer, Dryer
Laundry Closet - Linen, Flooring - Stone/Ceramic Tile, First Floor, Electric Dryer Hookup, Washer Hookup
Exterior
Exterior Feature Balcony - Exterior, Balcony / Deck, Deck, Patio, Pool - Inground, Rain Gutters, Fenced Yard, Garden
Garage Spaces 3.0
Fence Fenced/Enclosed, Fenced
Pool In Ground
Community Features Shopping, Pool, Walk/Jog Trails, Bike Path, Conservation Area, Highway Access, House of Worship, Public School
Utilities Available for Electric Range, for Electric Oven, for Electric Dryer, Washer Hookup
Waterfront false
Waterfront Description Beach Front,Ocean,River,Unknown To Beach
Roof Type Shingle
Parking Type Attached, Garage Door Opener, Garage Faces Side, Off Street
Total Parking Spaces 20
Garage Yes
Private Pool true
Building
Lot Description Wooded, Cleared, Level, Sloped
Foundation Concrete Perimeter
Sewer Private Sewer
Water Public
Schools
Elementary Schools Cole
Middle Schools Norwell Middle
High Schools Norwell High
Others
Senior Community false
Read Less
Want to know what your home might be worth? Contact us for a FREE valuation!

Our team is ready to help you sell your home for the highest possible price ASAP
Bought with Megan Belson • William Raveis R.E. & Home Services





