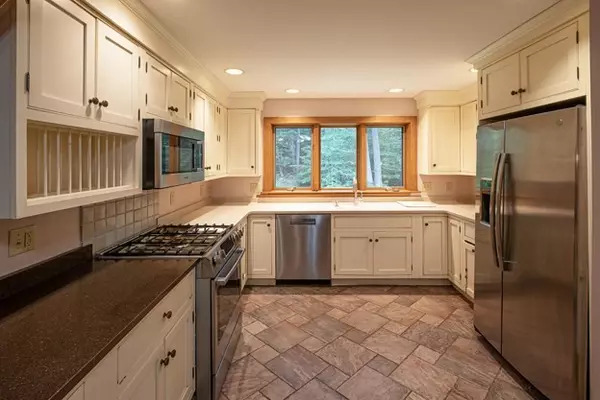$575,000
$650,000
11.5%For more information regarding the value of a property, please contact us for a free consultation.
63 Nash Hill Road Williamsburg, MA 01096
4 Beds
2 Baths
3,106 SqFt
Key Details
Sold Price $575,000
Property Type Single Family Home
Sub Type Single Family Residence
Listing Status Sold
Purchase Type For Sale
Square Footage 3,106 sqft
Price per Sqft $185
MLS Listing ID 73287216
Sold Date 11/06/24
Style Colonial
Bedrooms 4
Full Baths 2
HOA Y/N false
Year Built 1986
Annual Tax Amount $7,426
Tax Year 2024
Lot Size 5.880 Acres
Acres 5.88
Property Description
Nestled in the charming town of Williamsburg, this beautifully crafted post and beam house, built in 1986, offers a perfect blend of rustic elegance and modern comfort. Spanning over 3000 square feet, this home showcases the exposed timber beams and open spaces that define the post and beam construction style. The heart of the home is a grand central chimney, housing a welcoming fireplace that adds a cozy, warm ambiance .The main floor features rich hardwood floors that enhance the natural beauty of the interior. Large windows throughout the house invite an abundance of natural light, highlighting the craftmanship of the woodwork and providing serene views of the surrounding landscape. A standout feature of the property is the charming screened-in porch, which overlooks a private backyard extending over 5.88 acres.This tranquil space is ideal for relaxing or entertaining while enjoying the privacy and beauty. On the first floor, the radiant heat system ensures comfortable warmth.
Location
State MA
County Hampshire
Zoning R1
Direction RT 9 to East Main to Nash Hill
Rooms
Family Room Flooring - Hardwood, Window(s) - Bay/Bow/Box
Basement Full, Concrete
Primary Bedroom Level Second
Dining Room Flooring - Hardwood, Balcony / Deck
Kitchen Flooring - Stone/Ceramic Tile, Window(s) - Picture
Interior
Interior Features Home Office, Den
Heating Forced Air, Electric Baseboard, Radiant, Oil, Wood Stove
Cooling Other
Flooring Wood, Tile, Carpet
Fireplaces Number 1
Fireplaces Type Living Room
Appliance Water Heater, Range, Dishwasher, Microwave, Refrigerator
Laundry First Floor, Gas Dryer Hookup, Electric Dryer Hookup, Washer Hookup
Exterior
Exterior Feature Porch - Enclosed, Deck, Rain Gutters
Garage Spaces 2.0
Community Features Shopping, Walk/Jog Trails, Golf, Laundromat, Highway Access
Utilities Available for Gas Oven, for Gas Dryer, for Electric Dryer, Washer Hookup
Waterfront false
Roof Type Shingle
Parking Type Attached, Storage, Paved Drive, Off Street
Total Parking Spaces 6
Garage Yes
Building
Lot Description Wooded
Foundation Concrete Perimeter
Sewer Private Sewer
Water Private
Others
Senior Community false
Read Less
Want to know what your home might be worth? Contact us for a FREE valuation!

Our team is ready to help you sell your home for the highest possible price ASAP
Bought with Laura Chapdelaine • Cohn & Company





