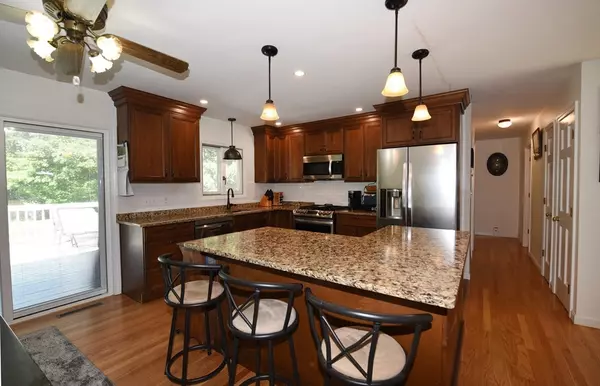$655,000
$669,900
2.2%For more information regarding the value of a property, please contact us for a free consultation.
39 Chandler Dr Marshfield, MA 02050
3 Beds
2 Baths
2,184 SqFt
Key Details
Sold Price $655,000
Property Type Single Family Home
Sub Type Single Family Residence
Listing Status Sold
Purchase Type For Sale
Square Footage 2,184 sqft
Price per Sqft $299
Subdivision Southport
MLS Listing ID 73277397
Sold Date 09/30/24
Style Raised Ranch
Bedrooms 3
Full Baths 2
HOA Y/N false
Year Built 1962
Annual Tax Amount $5,922
Tax Year 2024
Lot Size 0.460 Acres
Acres 0.46
Property Description
Beautiful home located in highly desirable neighborhood. Brand new Gleaming Hardwood Flooring. Close to beaches, schools, downtown shopping, and restaurants. TOWN SEWER, Expansive yard, Renovated kitchen with SS appliances, Granite countertops, Gas Range, large island, Cherry cabinets, soft close draws, subway tiles, ample cabinet space, chairs, and more !! 20 X 20 INLAW addition complete with 3 closets, Kitchenette w/refrigerator, granite countertops, Flat Screen TV, Full bath, exterior access side and rear. 26 SOLAR panels, Natural Gas, Gas Dryer and water heater, Finished basement family room with Bar. Includes all appliances and washer and dryer. Paved driveway with 6 spaces. Beautiful walking neighborhood convenient to everything. New slider with interior blinds off dining room to a huge deck for entertaining, and large rear yard with garden area, well for irrigation if desired. Low maintenance home with great curb appeal and mature plantings. Basement walk-out. Low utility costs
Location
State MA
County Plymouth
Area Marshfield Center
Zoning R-2
Direction Route 139 to Chandler, past Frisbie, past Gates, left onto Chandler (#39)
Rooms
Family Room Flooring - Wall to Wall Carpet, Wet Bar
Basement Full, Partially Finished, Walk-Out Access
Primary Bedroom Level Main, First
Dining Room Ceiling Fan(s), Flooring - Hardwood, Deck - Exterior, Exterior Access, Open Floorplan, Slider
Kitchen Flooring - Laminate, Countertops - Stone/Granite/Solid, Kitchen Island, Cabinets - Upgraded, Open Floorplan, Recessed Lighting, Remodeled, Stainless Steel Appliances, Gas Stove, Lighting - Pendant
Interior
Interior Features Bathroom - Full, Bathroom - With Shower Stall, Ceiling Fan(s), Closet, Dining Area, Countertops - Stone/Granite/Solid, Cabinets - Upgraded, Cable Hookup, Open Floorplan, Closet - Linen, Lighting - Overhead, In-Law Floorplan, Center Hall, Finish - Sheetrock
Heating Forced Air, Natural Gas
Cooling Central Air, Window Unit(s)
Flooring Tile, Carpet, Laminate, Hardwood, Flooring - Hardwood
Appliance Gas Water Heater, Water Heater, Range, Dishwasher, Microwave, Refrigerator, Washer, Dryer, ENERGY STAR Qualified Refrigerator, ENERGY STAR Qualified Dryer, ENERGY STAR Qualified Dishwasher, Range Hood, Plumbed For Ice Maker
Laundry Dryer Hookup - Gas, Washer Hookup, Gas Dryer Hookup
Exterior
Exterior Feature Deck - Wood, Rain Gutters, Storage, Professional Landscaping, Decorative Lighting, Screens, Fenced Yard, Satellite Dish, Garden
Fence Fenced/Enclosed, Fenced
Community Features Public Transportation, Shopping, Park, Walk/Jog Trails, Stable(s), Golf, Medical Facility, Laundromat, Bike Path, Conservation Area, Highway Access, House of Worship, Marina, Public School, T-Station, Sidewalks
Utilities Available for Gas Range, for Gas Dryer, Washer Hookup, Icemaker Connection
Waterfront false
Waterfront Description Beach Front,Beach Access,Ocean,1 to 2 Mile To Beach,Beach Ownership(Public)
Roof Type Shingle
Parking Type Paved Drive, Off Street, Driveway, Paved, Unpaved
Total Parking Spaces 6
Garage No
Building
Lot Description Cul-De-Sac, Cleared, Level
Foundation Concrete Perimeter
Sewer Public Sewer
Water Public
Schools
Elementary Schools Daniel Webster
Middle Schools Furnace Brook
High Schools Marshfield High
Others
Senior Community false
Acceptable Financing Contract
Listing Terms Contract
Read Less
Want to know what your home might be worth? Contact us for a FREE valuation!

Our team is ready to help you sell your home for the highest possible price ASAP
Bought with Eileen Cain • William Raveis R.E. & Home Services





