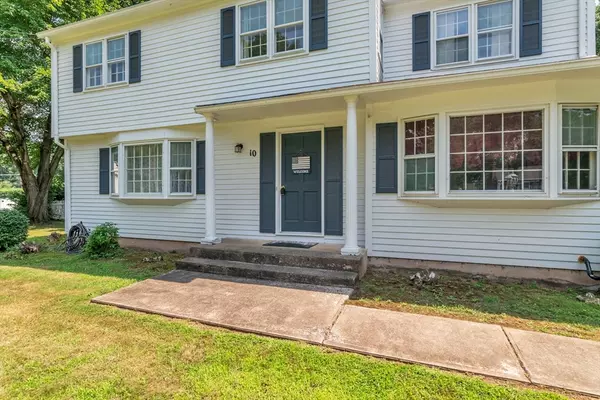$400,000
$392,000
2.0%For more information regarding the value of a property, please contact us for a free consultation.
10 Oakmoor Dr Vernon, CT 06066
4 Beds
2 Baths
1,900 SqFt
Key Details
Sold Price $400,000
Property Type Single Family Home
Sub Type Single Family Residence
Listing Status Sold
Purchase Type For Sale
Square Footage 1,900 sqft
Price per Sqft $210
MLS Listing ID 73265816
Sold Date 08/29/24
Style Colonial
Bedrooms 4
Full Baths 1
Half Baths 2
HOA Y/N false
Year Built 1969
Annual Tax Amount $3,330
Tax Year 2023
Lot Size 0.870 Acres
Acres 0.87
Property Sub-Type Single Family Residence
Property Description
Welcome to this stunning 8-room home, nestled in a highly sought-after neighborhood. This updated gem boasts 4 bedrooms, 1 full bath, and 2 convenient half bathrooms, including one in the main bedroom. Step inside to discover gleaming hardwood floors throughout, creating an inviting and warm atmosphere. The heart of the home is the modern kitchen, equipped with sleek stainless steel appliances that will inspire your culinary adventures. Plenty of room for entertaining in the adjacent dining area, and expansive family room, complete with a fireplace perfect for those chilly winter evenings. Outside, the large deck and fully fenced yard offers a private space for outdoor activities and gatherings. With a newer roof and central AC, this home ensures comfort and peace of mind year-round. The oversized 2-car garage provides ample space for vehicles and additional storage. Don't miss this opportunity to own a beautiful home in one of Vernon's most desirable neighborhoods.
Location
State CT
County Tolland
Zoning R-27
Direction Merline Rd to Oakmoor Dr.
Rooms
Family Room Flooring - Hardwood
Basement Full, Interior Entry, Bulkhead, Sump Pump
Primary Bedroom Level Second
Dining Room Flooring - Hardwood, French Doors
Kitchen Flooring - Hardwood, Stainless Steel Appliances
Interior
Heating Natural Gas
Cooling Central Air, Whole House Fan
Fireplaces Number 1
Fireplaces Type Family Room
Appliance Gas Water Heater, Range, Dishwasher, Microwave, Refrigerator
Laundry First Floor
Exterior
Exterior Feature Deck, Fenced Yard
Garage Spaces 2.0
Fence Fenced
Roof Type Shingle
Total Parking Spaces 4
Garage Yes
Building
Lot Description Wooded, Level
Foundation Concrete Perimeter
Sewer Private Sewer
Water Public
Architectural Style Colonial
Others
Senior Community false
Read Less
Want to know what your home might be worth? Contact us for a FREE valuation!

Our team is ready to help you sell your home for the highest possible price ASAP
Bought with Non Member • Non Member Office





