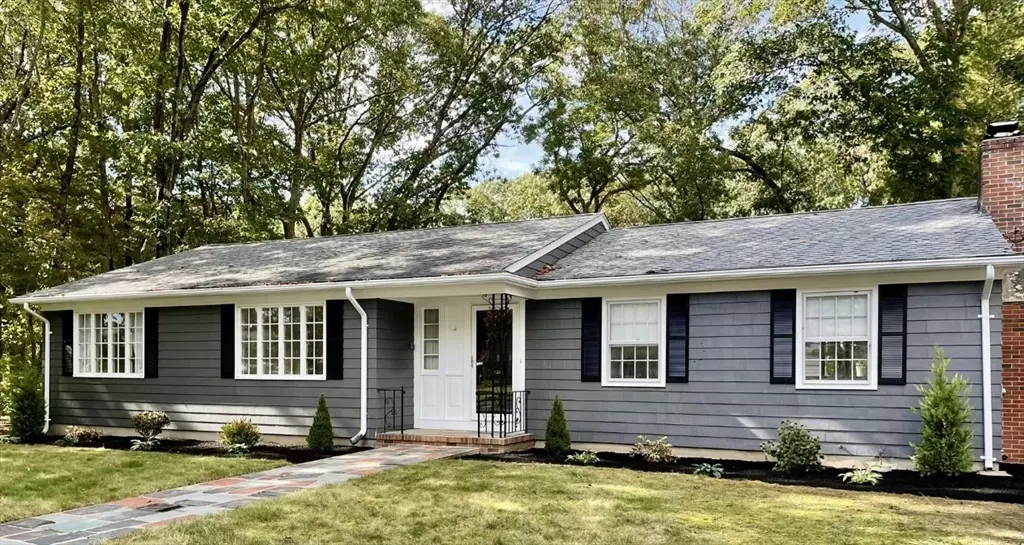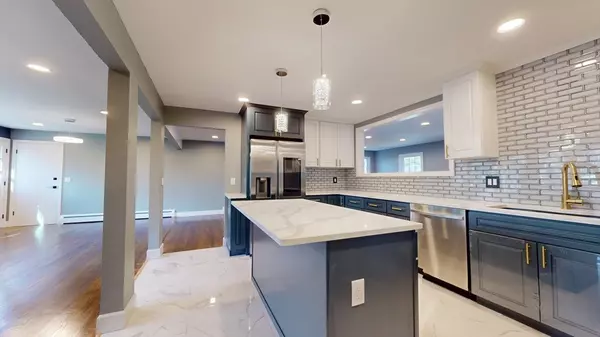$680,000
$649,900
4.6%For more information regarding the value of a property, please contact us for a free consultation.
77 King Philip Pawtucket, RI 02861
3 Beds
2 Baths
1,854 SqFt
Key Details
Sold Price $680,000
Property Type Single Family Home
Sub Type Single Family Residence
Listing Status Sold
Purchase Type For Sale
Square Footage 1,854 sqft
Price per Sqft $366
Subdivision Countryside
MLS Listing ID 73212676
Sold Date 07/23/24
Style Ranch
Bedrooms 3
Full Baths 2
HOA Y/N false
Year Built 1961
Annual Tax Amount $5,920
Tax Year 2023
Lot Size 10,018 Sqft
Acres 0.23
Property Sub-Type Single Family Residence
Property Description
Absolutely stunning single level executive ranch in highly desirable Country Side section of Pawtucket. Interior thoughtfully updated to provide an open floor plan and an entertainer's dream layout. Kitchen completely remodeled with porcelain floors, tons of cabinets, granite counter tops, large island with granite top and brand new stainless appliances with wifi-fridge, recessed lighting and drop pendants. Newly added and refinished hardwood flooring throughout all of the living areas. Primary bed has walk-in closet and completely remodeled bathroom with new flooring, vanity, tile surround and Bluetooth exhaust vent. 2 additional good size bedrooms with large closets and hardwood flooring. Main bathroom completely remodeled and re-designed with tub and tile surround, new vanity, new flooring and new heat. Bluetooth vent also in main bath. 3-season room provides an additional 350 sqft to an already oversized ranch. First floor laundry off of kitchen with new plumbing and water pipes fo
Location
State RI
County Providence
Zoning res
Direction Across from the Pawtucket Country Club on Armistice Blvd.
Rooms
Primary Bedroom Level First
Interior
Heating Baseboard, Oil
Cooling Central Air
Flooring Tile, Hardwood
Fireplaces Number 1
Appliance Tankless Water Heater, Range, Oven, Dishwasher, Disposal, Microwave, Refrigerator, Washer, Dryer
Laundry First Floor, Electric Dryer Hookup
Exterior
Garage Spaces 2.0
Community Features Park, Walk/Jog Trails, Golf, Bike Path
Utilities Available for Electric Range, for Electric Dryer
Roof Type Shingle
Total Parking Spaces 4
Garage Yes
Building
Lot Description Wooded
Foundation Concrete Perimeter
Sewer Public Sewer
Water Public
Architectural Style Ranch
Others
Senior Community false
Read Less
Want to know what your home might be worth? Contact us for a FREE valuation!

Our team is ready to help you sell your home for the highest possible price ASAP
Bought with Sherri Mercurio • RE/MAX Preferred





