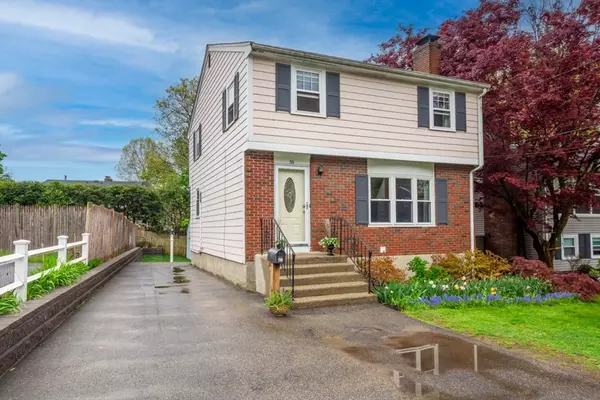$751,000
$675,000
11.3%For more information regarding the value of a property, please contact us for a free consultation.
36 Wentworth Street Dedham, MA 02026
4 Beds
2.5 Baths
1,392 SqFt
Key Details
Sold Price $751,000
Property Type Single Family Home
Sub Type Single Family Residence
Listing Status Sold
Purchase Type For Sale
Square Footage 1,392 sqft
Price per Sqft $539
Subdivision Endicott
MLS Listing ID 73238287
Sold Date 06/10/24
Style Colonial
Bedrooms 4
Full Baths 2
Half Baths 1
HOA Y/N false
Year Built 1965
Annual Tax Amount $7,116
Tax Year 2023
Lot Size 4,356 Sqft
Acres 0.1
Property Description
Welcome home! Charming 4 bedroom, 2.5 bath Colonial has been beautifully maintained and is nestled in the highly desirable Endicott neighborhood.This move- in-ready gem exceeds expectations with hardwood floors through out the first and second floors. Oak eat in kitchen with stainless appliances and slider to a new large wood deck. Crown molding surrounds the bright living room with a wood burning fireplace. Formal dining room with chair rail completes the flow of the first floor. Second floor boasts 4 generous corner bedrooms. Family bath has been completely remodeled. Fully finished walk out basement with kitchenette, full bath, bedroom and play room. This level offers many options for use! Back yard has an oversized solid Reeds Ferry shed (20 plus feet long) with fluorescent lights & electricity, new retaining wall & new sod complete the partially fenced in yard. Just a short distance to schools, town center, train and Legacy Place and steps from The Endicott Estate.
Location
State MA
County Norfolk
Area Endicott
Zoning res
Direction East Street to Wentworth Street
Rooms
Basement Full, Partially Finished, Walk-Out Access, Sump Pump
Primary Bedroom Level Second
Dining Room Flooring - Wood
Kitchen Stainless Steel Appliances, Gas Stove
Interior
Interior Features Play Room, Bedroom, Kitchen
Heating Baseboard
Cooling Central Air
Flooring Wood
Fireplaces Number 1
Fireplaces Type Living Room
Appliance Tankless Water Heater, Range, Dishwasher, Washer, Dryer
Laundry In Basement
Exterior
Exterior Feature Deck - Wood, Storage
Community Features Public Transportation, Shopping, Park, Medical Facility, Highway Access, House of Worship, Private School, Public School, T-Station
Waterfront false
Parking Type Paved Drive, Paved
Total Parking Spaces 6
Garage No
Building
Foundation Concrete Perimeter
Sewer Public Sewer
Water Public
Schools
Elementary Schools Oakdale
Middle Schools Dedham
High Schools Dedham
Others
Senior Community false
Read Less
Want to know what your home might be worth? Contact us for a FREE valuation!

Our team is ready to help you sell your home for the highest possible price ASAP
Bought with Ozlem Gursoy Moore • Compass





