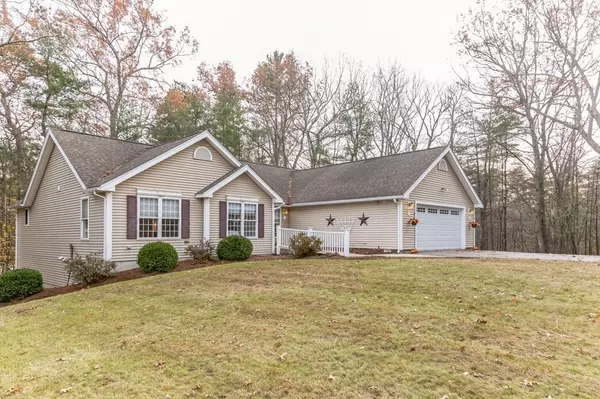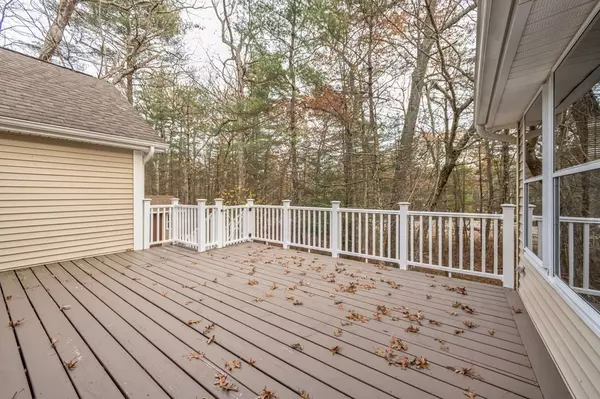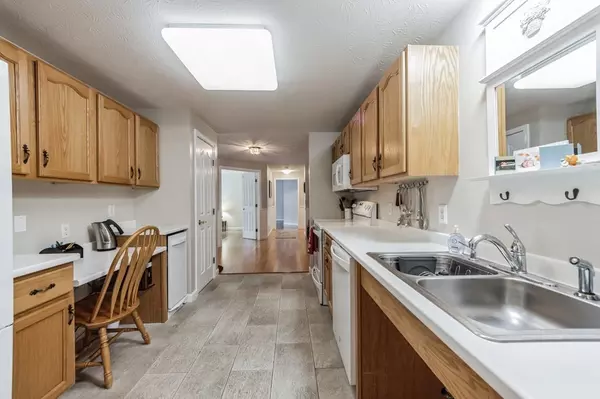$699,000
$699,900
0.1%For more information regarding the value of a property, please contact us for a free consultation.
12 Nesmith Court Litchfield, NH 03052
3 Beds
2.5 Baths
3,770 SqFt
Key Details
Sold Price $699,000
Property Type Single Family Home
Sub Type Single Family Residence
Listing Status Sold
Purchase Type For Sale
Square Footage 3,770 sqft
Price per Sqft $185
MLS Listing ID 73194685
Sold Date 05/17/24
Style Ranch
Bedrooms 3
Full Baths 2
Half Baths 1
HOA Y/N false
Year Built 1998
Annual Tax Amount $8,742
Tax Year 2022
Lot Size 1.470 Acres
Acres 1.47
Property Sub-Type Single Family Residence
Property Description
Treat yourself to a new home in 2024!! Situated on a cul-de-sac,this oversized ranch radiates pride of ownership from the moment you pull up to the meticulously maintained lot in one of Litchfield's most coveted neighborhoods!The layout is perfect for entertaining & features a kitchen w/ceramic tile flooring,dining area w/large bay window and h/w flooring,living room w/fireplace &cathedral ceiling,3 season porch,2 ample sized bedrooms w/ h/w flooring,a primary suite w/ w/in closet & full bath w/ tile surround shower.Current owner uses the finished basement for business purposes allowing him to take advantage of the tax incentives,however,the flexible space features a kitchenette,a half bath that can easily be converted to a full bath and several separate rooms perfect for home gym,media room,etc while also having tremendous potential for a lower level-au-pair/in-law suite.Central A/C,2 car garage,irrigation system and more!Located to all amenities & close to schools,restaurants,etc.
Location
State NH
County Hillsborough
Zoning RES
Direction Use GPS
Rooms
Basement Full, Finished, Interior Entry, Concrete
Primary Bedroom Level First
Dining Room Flooring - Hardwood
Kitchen Flooring - Stone/Ceramic Tile, Pantry
Interior
Interior Features Recessed Lighting, Closet, Bonus Room, Home Office, Exercise Room, Den, Study
Heating Forced Air, Propane
Cooling Central Air
Flooring Tile, Carpet, Hardwood, Flooring - Wall to Wall Carpet
Fireplaces Number 1
Fireplaces Type Living Room
Appliance Water Heater, Tankless Water Heater, Range, Dishwasher, Trash Compactor, Microwave, Refrigerator, Washer, Dryer
Laundry Closet - Linen, Flooring - Stone/Ceramic Tile, Electric Dryer Hookup, Washer Hookup, First Floor
Exterior
Exterior Feature Deck, Rain Gutters, Storage, Professional Landscaping, Sprinkler System, Screens
Garage Spaces 2.0
Utilities Available for Electric Range, Washer Hookup
Roof Type Shingle
Total Parking Spaces 4
Garage Yes
Building
Lot Description Corner Lot, Level
Foundation Concrete Perimeter
Sewer Private Sewer
Water Public
Architectural Style Ranch
Schools
Elementary Schools Griffin
Middle Schools Litchfield
High Schools Campbell
Others
Senior Community false
Read Less
Want to know what your home might be worth? Contact us for a FREE valuation!

Our team is ready to help you sell your home for the highest possible price ASAP
Bought with Non Member • Non Member Office





