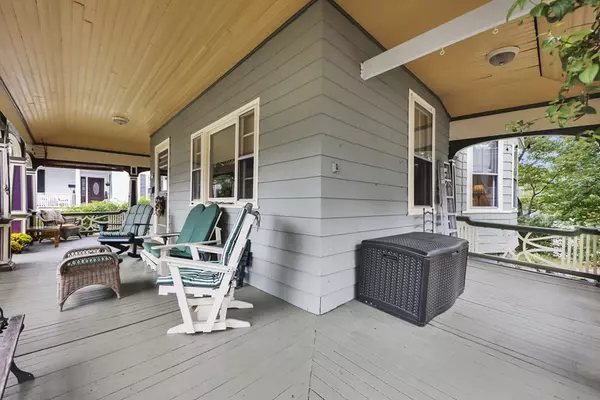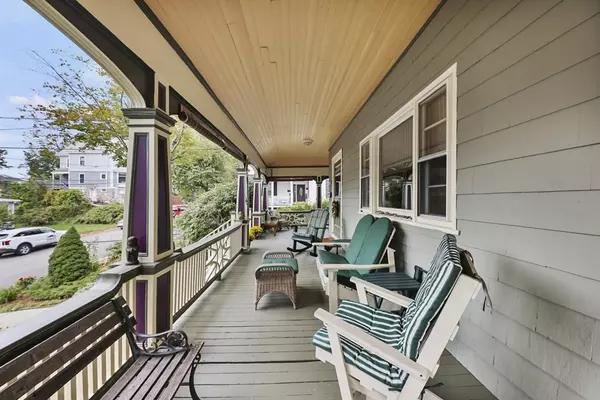$840,000
$770,000
9.1%For more information regarding the value of a property, please contact us for a free consultation.
7 Dell Avenue Boston, MA 02136
5 Beds
2.5 Baths
2,305 SqFt
Key Details
Sold Price $840,000
Property Type Single Family Home
Sub Type Single Family Residence
Listing Status Sold
Purchase Type For Sale
Square Footage 2,305 sqft
Price per Sqft $364
Subdivision Hyde Park
MLS Listing ID 73206270
Sold Date 04/23/24
Style Victorian
Bedrooms 5
Full Baths 2
Half Baths 1
HOA Y/N false
Year Built 1870
Annual Tax Amount $6,025
Tax Year 2023
Lot Size 6,534 Sqft
Acres 0.15
Property Description
**Offer deadline Monday by 5pm** Nestled in Boston, this exquisite Victorian home exudes timeless charm & elegance. As you approach, a picturesque exterior welcomes you w/ a wrap-around farmer's porch, where you can relax and unwind! Upon entering, you'll be greeted by an interior that seamlessly blends classic Victorian features w/ modern comforts including a living rm boasting gleaming HW floors & a picture window that bathes the room in natural light & a formal dining room offering a cozy fireplace, ideal for hosting gatherings. The kitchen is a culinary enthusiast's dream, offering a pantry, ample countertop & cabinet space for all your storage needs, & is equipped w/ a gas stove, perfect for whipping up gourmet meals. Moving to the 2nd flr, you'll find 3 generously-sized bedrooms, home office that's perfect for remote work & a kitchenette w/ a wet bar. The 3rd flr houses 2 addt’l bedrooms, full bath, as well as a handy storage room! Welcome Home!
Location
State MA
County Suffolk
Area Hyde Park
Zoning R2
Direction Hyde Park Ave to Webster Street to Central Ave to Dell Ave. Dell Ave is one way.
Rooms
Basement Full, Walk-Out Access, Concrete, Unfinished
Primary Bedroom Level Second
Dining Room Flooring - Hardwood
Kitchen Flooring - Hardwood, Pantry, Gas Stove
Interior
Interior Features Closet, Wet bar, Entrance Foyer, Office, Kitchen
Heating Baseboard, Hot Water, Natural Gas
Cooling None
Flooring Tile, Hardwood, Flooring - Hardwood, Flooring - Stone/Ceramic Tile
Fireplaces Number 1
Fireplaces Type Dining Room
Appliance Gas Water Heater, Tankless Water Heater, Range, Dishwasher, Refrigerator, Washer, Dryer
Laundry Second Floor, Electric Dryer Hookup, Washer Hookup
Exterior
Exterior Feature Porch, Rain Gutters, Professional Landscaping
Community Features Public Transportation, Shopping, Tennis Court(s), Park, Walk/Jog Trails, Medical Facility, Laundromat, Bike Path, Private School, Public School, T-Station
Utilities Available for Gas Range, for Gas Oven, for Electric Dryer, Washer Hookup
Waterfront false
Roof Type Shingle
Garage No
Building
Lot Description Sloped
Foundation Stone
Sewer Public Sewer
Water Public
Schools
Elementary Schools Mckinley
Middle Schools Melvin
High Schools Boston Public
Others
Senior Community false
Read Less
Want to know what your home might be worth? Contact us for a FREE valuation!

Our team is ready to help you sell your home for the highest possible price ASAP
Bought with The Baker Team • Keller Williams Realty





