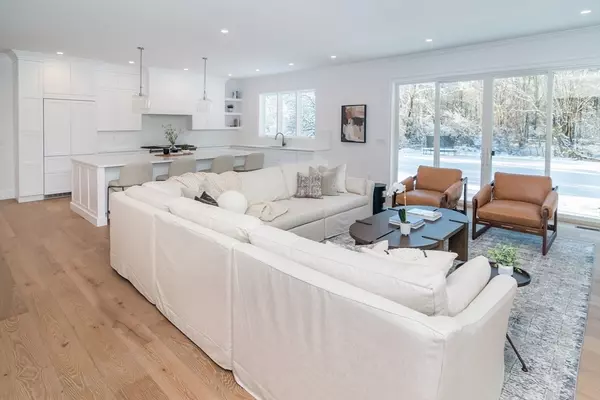$3,725,000
$3,895,000
4.4%For more information regarding the value of a property, please contact us for a free consultation.
59 Shady Hill Road Weston, MA 02493
5 Beds
6 Baths
7,234 SqFt
Key Details
Sold Price $3,725,000
Property Type Single Family Home
Sub Type Single Family Residence
Listing Status Sold
Purchase Type For Sale
Square Footage 7,234 sqft
Price per Sqft $514
Subdivision South Side
MLS Listing ID 73199639
Sold Date 03/27/24
Style Colonial
Bedrooms 5
Full Baths 5
Half Baths 2
HOA Y/N false
Year Built 2023
Lot Size 1.090 Acres
Acres 1.09
Property Description
New home! Amazing five-bedroom home on more than one acre in fabulous south side location w/ inviting porch & more than 7200 square feet of living space. Incredible first floor, w/ 9.5-foot ceilings, features open kitchen including 12-foot island; family room w/ wall of glass doors showcasing views of large flat backyard w/ 1,300 square foot patio & covered patio; oversized mudroom/pantry; dining room w/ wine & wet bars; guest bedroom suite; & separate private office w/2nd powder room. Second floor offers generous main suite w/ amazing light from three exposures, double walk-in closets & incredible bathroom; three additional spacious bedrooms, each w/ a walk-in closet & en suite bath; pajama lounge perfect for reading or TV; additional study; & laundry room. Finished third floor space has potential for full bath. Lower level includes gym, playroom, & recreation/game room w/high ceilings & great natural light. Be part of Weston's top rated school system & easy commute to Boston!
Location
State MA
County Middlesex
Direction Scotch Pine to Shady Hill
Rooms
Family Room Flooring - Hardwood
Basement Full, Finished
Primary Bedroom Level Second
Dining Room Closet/Cabinets - Custom Built, Flooring - Hardwood
Kitchen Pantry, Countertops - Stone/Granite/Solid, Kitchen Island, Wet Bar, Open Floorplan
Interior
Interior Features Bathroom - Half, Office, Sitting Room, Study, Bonus Room, Exercise Room, Play Room
Heating Forced Air
Cooling Central Air
Flooring Flooring - Hardwood
Fireplaces Number 1
Fireplaces Type Family Room
Appliance Gas Water Heater
Laundry Second Floor
Exterior
Exterior Feature Porch, Patio, Professional Landscaping, Sprinkler System, Screens
Garage Spaces 2.0
Waterfront false
Roof Type Shingle
Parking Type Attached, Off Street
Total Parking Spaces 6
Garage Yes
Building
Lot Description Level
Foundation Concrete Perimeter
Sewer Private Sewer
Water Public
Schools
Elementary Schools Weston
Middle Schools Weston
High Schools Weston
Others
Senior Community false
Read Less
Want to know what your home might be worth? Contact us for a FREE valuation!

Our team is ready to help you sell your home for the highest possible price ASAP
Bought with Megann Schiffer • Northeast Development & Investment, Inc.





