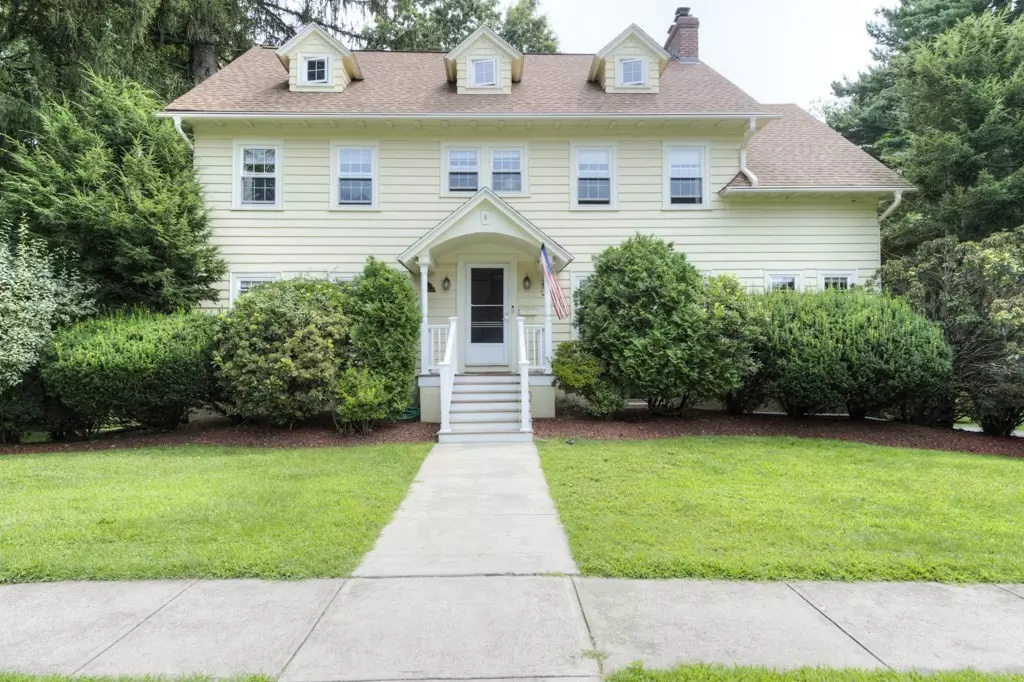$555,000
$549,900
0.9%For more information regarding the value of a property, please contact us for a free consultation.
8 Creswell Rd Worcester, MA 01602
3 Beds
2.5 Baths
2,471 SqFt
Key Details
Sold Price $555,000
Property Type Single Family Home
Sub Type Single Family Residence
Listing Status Sold
Purchase Type For Sale
Square Footage 2,471 sqft
Price per Sqft $224
Subdivision Newton Square
MLS Listing ID 73151663
Sold Date 10/19/23
Style Colonial
Bedrooms 3
Full Baths 2
Half Baths 1
HOA Y/N false
Year Built 1930
Annual Tax Amount $5,872
Tax Year 2023
Lot Size 0.620 Acres
Acres 0.62
Property Description
Pride of ownership shows throughout! Spacious rooms, hardwoods throughout, beautiful woodwork, crown moldings, custom built -in cabinetry, lots of storage, oversized deck, large back yard with mature landscaping for privacy complete with outdoor dog pen. Front to back living room boasts mahogany panelling, beamed ceiling, new gas insert in fireplace and picture window. With full price offer leather couch set is included as well as the dining room set. Sunroom is spacious and will come with custom desk designed to fit for this room. The kitchen has updated cabinetry and all of the appliances including the W&D are 1 yr old except the refrigerator. Bedrooms are generous in size and the master suite hosts a fireplace, 2 walk-in closets, a nursery area and full master bath.The boiler & water heater replaced in 2015 and roof in 2017. New extra H2O heater in box,upright freezer in basement, and wall A/C units included! One of the West Side's magnificent homes in a beautiful neighborhood!
Location
State MA
County Worcester
Area West Side
Zoning RS-7
Direction Off of Midland St. by Intervale Road
Rooms
Basement Full
Primary Bedroom Level Second
Dining Room Closet/Cabinets - Custom Built, Flooring - Hardwood, Window(s) - Bay/Bow/Box, Chair Rail, Crown Molding
Kitchen Bathroom - Half, Flooring - Hardwood, Dining Area, Cabinets - Upgraded, Deck - Exterior, Exterior Access, Recessed Lighting, Stainless Steel Appliances
Interior
Interior Features Recessed Lighting, Sun Room, Nursery, Internet Available - Unknown
Heating Steam, Natural Gas
Cooling Window Unit(s)
Flooring Hardwood, Flooring - Hardwood
Fireplaces Number 2
Fireplaces Type Living Room, Master Bedroom
Appliance Range, Dishwasher, Microwave, Refrigerator, Washer, Dryer, Water Treatment, Freezer - Upright, Utility Connections for Gas Oven, Utility Connections for Electric Oven
Laundry In Basement, Washer Hookup
Exterior
Exterior Feature Deck, Rain Gutters, Storage, Garden
Garage Spaces 2.0
Community Features Public Transportation, Shopping, Tennis Court(s), Park, Laundromat, Bike Path, Conservation Area, Highway Access, House of Worship, Private School, Public School, University, Sidewalks
Utilities Available for Gas Oven, for Electric Oven, Washer Hookup
Waterfront false
Roof Type Shingle
Parking Type Under, Carport, Storage, Paved Drive, Off Street, Tandem, Paved
Total Parking Spaces 16
Garage Yes
Building
Lot Description Cleared, Sloped
Foundation Concrete Perimeter
Sewer Public Sewer
Water Public
Schools
Elementary Schools Midland St.
Middle Schools Forest Grove
High Schools Doherty
Others
Senior Community false
Acceptable Financing Contract
Listing Terms Contract
Read Less
Want to know what your home might be worth? Contact us for a FREE valuation!

Our team is ready to help you sell your home for the highest possible price ASAP
Bought with Jen Seabury • Keller Williams Boston MetroWest





