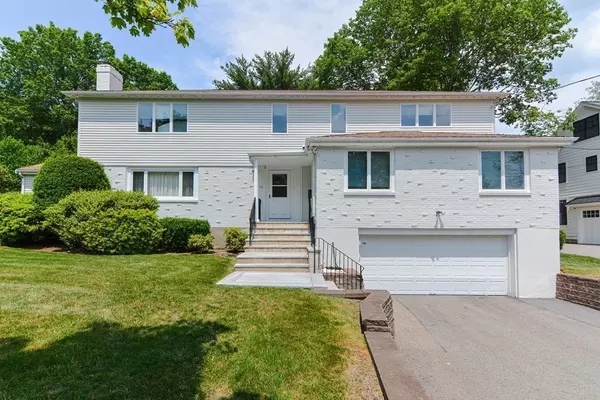$2,050,000
$1,800,000
13.9%For more information regarding the value of a property, please contact us for a free consultation.
14 Columbine Rd Newton, MA 02459
5 Beds
5 Baths
4,177 SqFt
Key Details
Sold Price $2,050,000
Property Type Single Family Home
Sub Type Single Family Residence
Listing Status Sold
Purchase Type For Sale
Square Footage 4,177 sqft
Price per Sqft $490
Subdivision South Newton
MLS Listing ID 73127435
Sold Date 09/07/23
Style Contemporary
Bedrooms 5
Full Baths 4
Half Baths 2
HOA Y/N false
Year Built 1955
Annual Tax Amount $18,721
Tax Year 2023
Lot Size 0.380 Acres
Acres 0.38
Property Description
In the most coveted south side of Newton sits this spacious home on a quiet cul-de-sac that offers easy access to schools and plenty of Chestnut Hill shopping. The inviting open layout is ideal for entertaining and includes a large living room w/a wood-burning fireplace. You’ll enjoy cooking in the chef’s kitchen with plenty of counter space, warm birch cabinetry, a Thermador cooktop/double wall oven & a Sub-Zero fridge. The 1st level has great flexibility including a bedroom with a full bath – perfect for in-laws or nanny, a sundrenched family room, and a guest bath. The 2nd floor offers 3 bedrooms all with en-suite baths, the primary includes an extraordinarily large walk-in closet/dressing room, bath w/spa tub, separate shower, and double vanity sinks. There’s also a finished lower level w/fireplace, plenty of storage, and a 2-car garage. The picturesque yard and patio are not to be missed. Close to Memorial Spaulding, Brown & Newton South schools.
Location
State MA
County Middlesex
Zoning RES
Direction Brookline St to Oak Hill to Columbine Rd
Rooms
Family Room Flooring - Hardwood, French Doors
Basement Full, Finished, Interior Entry, Garage Access
Primary Bedroom Level Second
Dining Room Flooring - Hardwood
Kitchen Flooring - Stone/Ceramic Tile, Dining Area, Pantry, Countertops - Stone/Granite/Solid, Exterior Access, Recessed Lighting, Remodeled, Gas Stove
Interior
Interior Features Bathroom - Full, Bathroom - Tiled With Shower Stall, Bathroom - Half, Bathroom, Home Office, Play Room, Loft
Heating Baseboard, Natural Gas
Cooling Central Air
Flooring Tile, Carpet, Hardwood, Flooring - Stone/Ceramic Tile, Flooring - Hardwood, Flooring - Wall to Wall Carpet
Fireplaces Number 2
Fireplaces Type Living Room
Appliance Oven, Dishwasher, Disposal, Microwave, Countertop Range, Refrigerator, Washer, Dryer, Range Hood
Laundry Second Floor
Exterior
Exterior Feature Patio, Rain Gutters, Professional Landscaping, Garden
Garage Spaces 2.0
Community Features Shopping, Park, Medical Facility, House of Worship, Public School
Waterfront false
Roof Type Shingle
Parking Type Attached, Under, Garage Door Opener, Paved Drive, Off Street, Paved
Total Parking Spaces 2
Garage Yes
Building
Lot Description Cul-De-Sac, Level
Foundation Concrete Perimeter
Sewer Public Sewer
Water Public
Schools
Elementary Schools Mem Spaulding
Middle Schools Brown
High Schools Newton South
Others
Senior Community false
Read Less
Want to know what your home might be worth? Contact us for a FREE valuation!

Our team is ready to help you sell your home for the highest possible price ASAP
Bought with Deborah M. Gordon • Coldwell Banker Realty - Brookline





