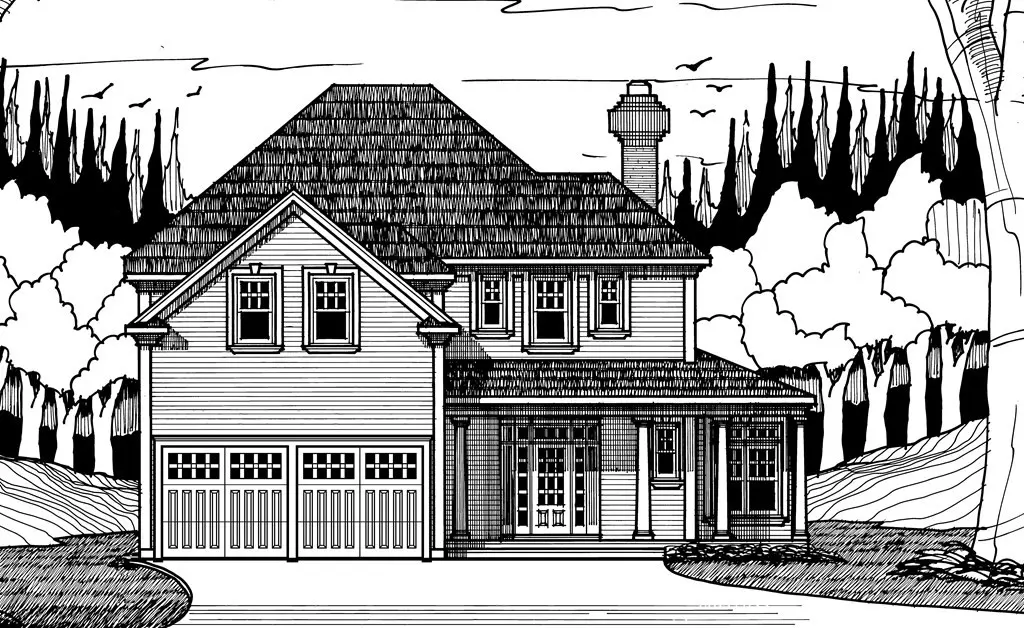$799,900
$799,900
For more information regarding the value of a property, please contact us for a free consultation.
1 Abby Road Grafton, MA 01536
4 Beds
2.5 Baths
2,848 SqFt
Key Details
Sold Price $799,900
Property Type Single Family Home
Sub Type Single Family Residence
Listing Status Sold
Purchase Type For Sale
Square Footage 2,848 sqft
Price per Sqft $280
Subdivision Abby Woods
MLS Listing ID 72870900
Sold Date 08/02/23
Style Colonial
Bedrooms 4
Full Baths 2
Half Baths 1
HOA Y/N false
Year Built 2021
Lot Size 0.460 Acres
Acres 0.46
Property Description
Welcome to Abby Woods, North Grafton's newest subdivision with public water, sewer, and natural gas. 10 spectacular, level lots, all are half acre and above. Excellent proximity to highways, schools, shopping. The striking Ellis plan offers a 6' deep wrap-around porch, hip roof, vinyl siding, front door with full sidelights, and a paver patio. The versatile floor plan offers a large eat-in kitchen with options on the layout (see listing agent), formal dining, 22' family room w/fireplace, and a private study on the first floor. Second floor contains four very generous sized bedrooms including a master suite with two double closets, full bath with 7'x7' tile shower and double vanities. The master bath can be redesigned to include a tub, if wanted. Secondary bedrooms are very well sized. Prefinished hardwood flooring throughout first floor (not half bath), stair treads, second floor hallway.
Location
State MA
County Worcester
Zoning res
Direction Rte 122 to Carroll Road
Rooms
Family Room Flooring - Hardwood
Basement Interior Entry, Bulkhead, Concrete
Primary Bedroom Level Second
Dining Room Flooring - Hardwood, Wainscoting, Crown Molding
Kitchen Flooring - Hardwood, Dining Area, Pantry, Countertops - Stone/Granite/Solid, Kitchen Island, Breakfast Bar / Nook, Open Floorplan
Interior
Heating Forced Air, Natural Gas
Cooling Central Air
Flooring Tile, Carpet, Hardwood
Fireplaces Number 1
Fireplaces Type Family Room
Appliance Electric Water Heater
Laundry Second Floor
Exterior
Garage Spaces 2.0
Waterfront false
Roof Type Shingle
Parking Type Attached, Paved Drive, Off Street
Total Parking Spaces 4
Garage Yes
Building
Lot Description Corner Lot
Foundation Concrete Perimeter
Sewer Public Sewer
Water Public
Others
Senior Community false
Read Less
Want to know what your home might be worth? Contact us for a FREE valuation!

Our team is ready to help you sell your home for the highest possible price ASAP
Bought with Laura Cohron • Kadilak Realty Group, LLC

