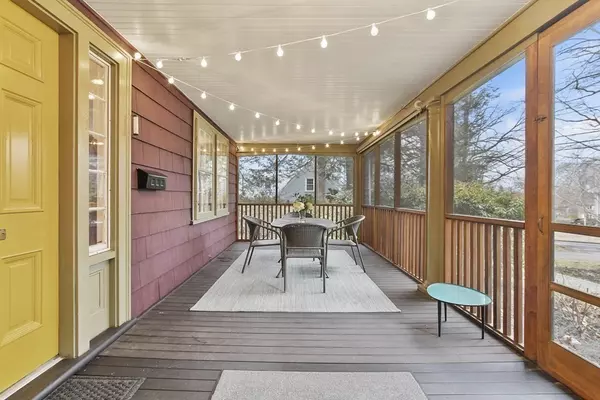$888,000
$799,000
11.1%For more information regarding the value of a property, please contact us for a free consultation.
95 Greenwood Ln Waltham, MA 02451
3 Beds
1.5 Baths
1,913 SqFt
Key Details
Sold Price $888,000
Property Type Single Family Home
Sub Type Single Family Residence
Listing Status Sold
Purchase Type For Sale
Square Footage 1,913 sqft
Price per Sqft $464
Subdivision The Lanes
MLS Listing ID 73109580
Sold Date 06/27/23
Style Colonial, Farmhouse
Bedrooms 3
Full Baths 1
Half Baths 1
HOA Y/N false
Year Built 1924
Annual Tax Amount $7,156
Tax Year 2022
Lot Size 0.260 Acres
Acres 0.26
Property Description
Nestled in "The Lanes" of Waltham in Piety Corner, this home is a must see. Enjoy the well-tended garden and mature evergreens from the screened-in full-width farmer's porch. The living room features natural wood French doors, built-in shelves, and mantled fireplace with gas insert. The fireplace is flanked by French doors leading to a bright sun room, perfect for home office, playroom or den. The dining room offers built-in hutch and bay window. Recently renovated kitchen features granite counters, stainless steel appliances, and lovely breakfast nook overlooking the yard. A half bath completes first level. The second floor offers front to back main bedroom with dual closets, two additional spacious bedrooms, renovated full bath, home office and walk-up attic. Newer steam heat boiler, roof replaced in 2019, and decorated throughout with an artist's touch.
Location
State MA
County Middlesex
Zoning 1
Direction Bacon St to Greenwood Ln.
Rooms
Basement Full, Bulkhead, Sump Pump, Concrete
Primary Bedroom Level Second
Dining Room Flooring - Hardwood, Window(s) - Bay/Bow/Box
Kitchen Countertops - Stone/Granite/Solid, Breakfast Bar / Nook, Stainless Steel Appliances
Interior
Interior Features Sun Room, Office
Heating Steam, Natural Gas
Cooling None
Flooring Hardwood, Flooring - Hardwood
Fireplaces Number 1
Fireplaces Type Living Room
Appliance Range, Dishwasher, Disposal, Microwave, Refrigerator, Washer, Dryer, Gas Water Heater, Utility Connections for Gas Range, Utility Connections for Gas Oven, Utility Connections for Gas Dryer
Laundry In Basement, Washer Hookup
Exterior
Garage Spaces 1.0
Community Features Public Transportation, Shopping, Park, Walk/Jog Trails, Highway Access, House of Worship, Private School, Public School, University
Utilities Available for Gas Range, for Gas Oven, for Gas Dryer, Washer Hookup
Waterfront false
Roof Type Shingle
Parking Type Detached, Off Street
Total Parking Spaces 3
Garage Yes
Building
Lot Description Other
Foundation Stone
Sewer Public Sewer
Water Public
Schools
Elementary Schools Plympton
Middle Schools Kennedy
High Schools Waltham
Others
Senior Community false
Read Less
Want to know what your home might be worth? Contact us for a FREE valuation!

Our team is ready to help you sell your home for the highest possible price ASAP
Bought with Brenda van der Merwe • Hammond Residential Real Estate





