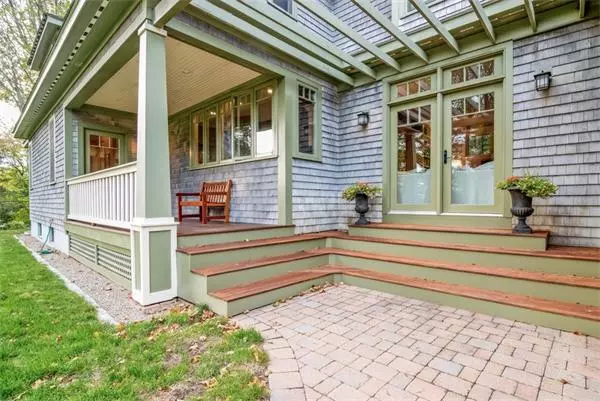$645,000
$665,000
3.0%For more information regarding the value of a property, please contact us for a free consultation.
68 Clifford Rd Plymouth, MA 02360
3 Beds
3 Baths
3,600 SqFt
Key Details
Sold Price $645,000
Property Type Single Family Home
Sub Type Single Family Residence
Listing Status Sold
Purchase Type For Sale
Square Footage 3,600 sqft
Price per Sqft $179
MLS Listing ID 71752274
Sold Date 07/10/15
Style Shingle
Bedrooms 3
Full Baths 2
Half Baths 2
Year Built 2004
Annual Tax Amount $6,869
Tax Year 2014
Lot Size 0.920 Acres
Acres 0.92
Property Sub-Type Single Family Residence
Property Description
Arts & Crafts style home offering the character and charm of an era gone by with all the modern conveniences and amenities of today. Located in the heart of the Chiltonville section of Plymouth only minutes to Plymouth Beach is surrounded by professionally landscaped grounds. Stone walls, walkways, paver patio, perennial gardens, and multi-zoned irrigation. This is truly a custom home featuring wood floors throughout, crown moldings, raised panel doors, decorative door trim and window casings, transom light windows, built-in book cases and shelving, high flat finished ceilings, walk-in pantry, and two car detached garage with office above. The office has it's own half bath and heat for the perfect work environment. Large open kitchen/dining area includes the island with easy to care for honed black granite and stainless steel appliances. Master bedroom wing, walk-in closet, private bath with soaking tub and 6 foot walk-in shower. Family room gas fireplace & built-in bookshelves.
Location
State MA
County Plymouth
Area Chiltonville
Zoning R40
Direction Sandwich Road to Clifford Rd
Rooms
Family Room Flooring - Wood, French Doors, Deck - Exterior, Exterior Access
Basement Full, Concrete
Primary Bedroom Level Second
Kitchen Flooring - Wood, Dining Area, Pantry, Countertops - Stone/Granite/Solid, Countertops - Upgraded, Kitchen Island, Breakfast Bar / Nook, Cabinets - Upgraded, Country Kitchen, Open Floorplan, Recessed Lighting, Stainless Steel Appliances
Interior
Interior Features Bathroom - Half, High Speed Internet Hookup, Recessed Lighting, Closet, Den, Home Office, Bathroom, Play Room
Heating Baseboard, Natural Gas, Propane
Cooling Central Air, Dual
Flooring Wood, Tile, Carpet, Flooring - Wood, Flooring - Wall to Wall Carpet, Flooring - Stone/Ceramic Tile
Fireplaces Number 1
Fireplaces Type Family Room
Appliance Range, Dishwasher, Microwave, Propane Water Heater, Tank Water Heater, Plumbed For Ice Maker, Utility Connections for Gas Range
Laundry Flooring - Stone/Ceramic Tile, Main Level, Electric Dryer Hookup, Washer Hookup, First Floor
Exterior
Exterior Feature Professional Landscaping, Sprinkler System, Stone Wall
Garage Spaces 2.0
Community Features Park, Golf, Medical Facility, Conservation Area, Highway Access
Utilities Available for Gas Range, Washer Hookup, Icemaker Connection
Waterfront Description Beach Front, Ocean, 3/10 to 1/2 Mile To Beach, Beach Ownership(Public)
View Y/N Yes
View Scenic View(s)
Roof Type Shingle
Total Parking Spaces 6
Garage Yes
Building
Lot Description Gentle Sloping
Foundation Concrete Perimeter
Sewer Inspection Required for Sale
Water Public
Architectural Style Shingle
Schools
Elementary Schools Nathaniel Morto
Middle Schools Pcis
High Schools Pnhs
Read Less
Want to know what your home might be worth? Contact us for a FREE valuation!

Our team is ready to help you sell your home for the highest possible price ASAP
Bought with Nancy Virta • Preferred Properties Realty, LLC





