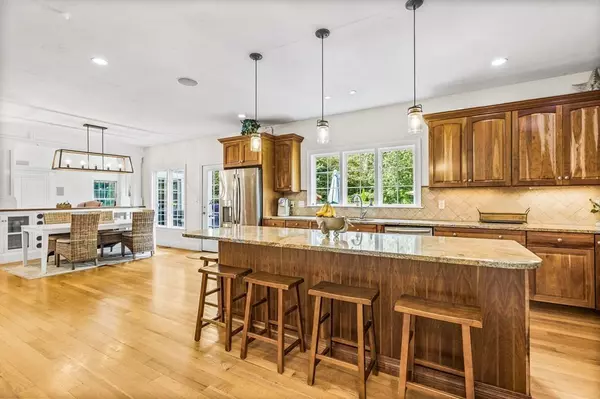$1,250,000
$1,190,000
5.0%For more information regarding the value of a property, please contact us for a free consultation.
18 Woodworth Ln Scituate, MA 02066
4 Beds
3.5 Baths
4,256 SqFt
Key Details
Sold Price $1,250,000
Property Type Single Family Home
Sub Type Single Family Residence
Listing Status Sold
Purchase Type For Sale
Square Footage 4,256 sqft
Price per Sqft $293
Subdivision Walnut Tree Hill
MLS Listing ID 72919430
Sold Date 01/31/22
Style Colonial
Bedrooms 4
Full Baths 3
Half Baths 1
Year Built 2003
Annual Tax Amount $13,769
Tax Year 2021
Lot Size 1.120 Acres
Acres 1.12
Property Description
Perched perfectly on an expansive and private setting, stunning both inside and out, this home is ready for its new owners to make it home. Porches, patios, detailed stonework and a gorgeous, gunite pool (complete with cabana) will greet you as you approach in this neighborhood of fine homes - all with acre+ lots. Inside you'll find everything that checks off today's wish list: soaring ceilings, open kitchen/living area, home office, den/workout room, screened porch, primary and secondary suites, second floor laundry - the list goes on and on! Bedrooms host hardwood floors and walk-in closets with plenty of space for each guest. The woodwork and detail throughout give the large spaces a feeling of comfort and coziness. All this plus room to expand in the unfinished basement. The location is perfect for commuters - just seconds to Greenbush or minutes to the highway. Just a quick bike ride to Scituate Harbor's bustling activities with dozens of restaurants, shops, and entertainment.
Location
State MA
County Plymouth
Zoning res
Direction Old Oaken Bucket to Woodworth or Cross in Norwell to Greenbriar (Walnut Tree Hill)
Rooms
Family Room Vaulted Ceiling(s), Flooring - Hardwood, Deck - Exterior, Slider
Basement Full, Bulkhead
Primary Bedroom Level Second
Dining Room Flooring - Hardwood, Wainscoting, Crown Molding
Kitchen Closet/Cabinets - Custom Built, Flooring - Hardwood, Dining Area, Balcony / Deck, Pantry, Countertops - Stone/Granite/Solid, Kitchen Island, Recessed Lighting, Stainless Steel Appliances
Interior
Interior Features Wainscoting, Crown Molding, Bathroom - 3/4, Closet/Cabinets - Custom Built, Office, Bathroom, Mud Room, Central Vacuum
Heating Forced Air, Radiant
Cooling Central Air
Flooring Wood, Tile, Flooring - Hardwood, Flooring - Stone/Ceramic Tile
Fireplaces Number 1
Fireplaces Type Family Room
Appliance Oven, Dishwasher, Microwave, Countertop Range, Range Hood, Utility Connections for Electric Oven, Utility Connections for Electric Dryer
Laundry Flooring - Stone/Ceramic Tile, Second Floor, Washer Hookup
Exterior
Exterior Feature Rain Gutters, Professional Landscaping, Sprinkler System, Outdoor Shower
Garage Spaces 2.0
Pool Pool - Inground Heated
Utilities Available for Electric Oven, for Electric Dryer, Washer Hookup
Waterfront false
Waterfront Description Beach Front, Ocean, River, 1 to 2 Mile To Beach
Roof Type Shingle
Parking Type Attached, Garage Door Opener, Storage, Paved Drive, Off Street, Paved
Total Parking Spaces 6
Garage Yes
Private Pool true
Building
Lot Description Gentle Sloping
Foundation Concrete Perimeter
Sewer Private Sewer
Water Public
Schools
Elementary Schools Jenkins
Middle Schools Gates
High Schools Shs
Read Less
Want to know what your home might be worth? Contact us for a FREE valuation!

Our team is ready to help you sell your home for the highest possible price ASAP
Bought with Jill Reddish • Molisse Realty Group





