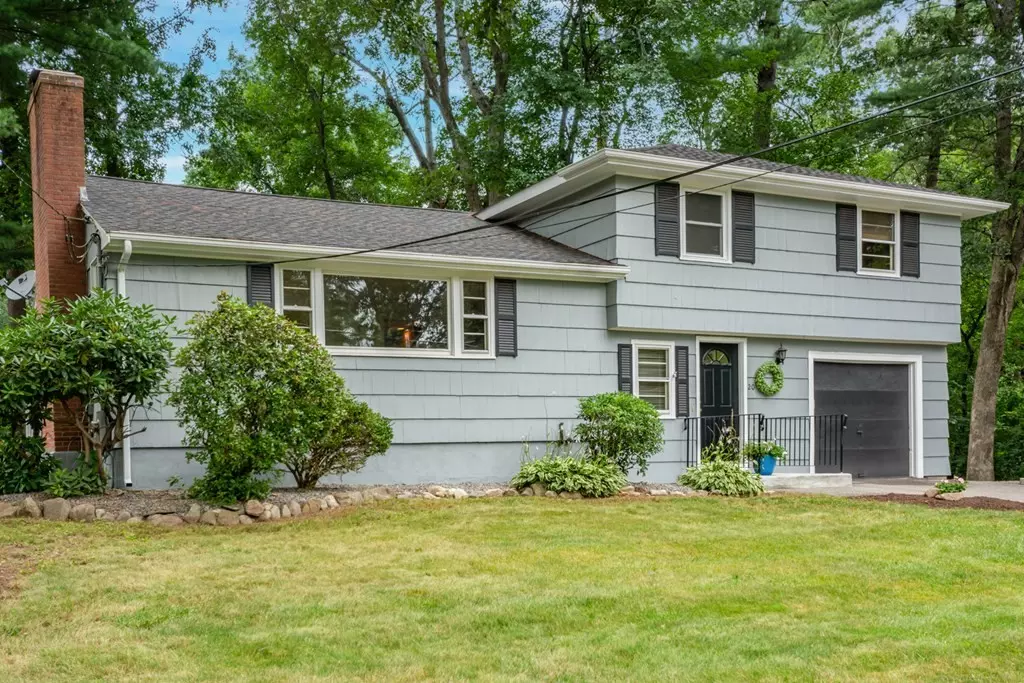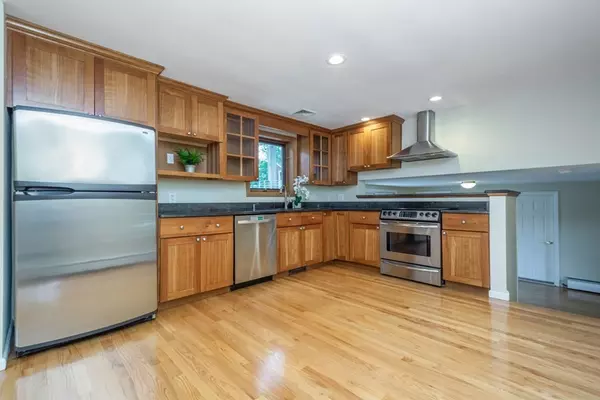$700,000
$649,000
7.9%For more information regarding the value of a property, please contact us for a free consultation.
20 Oakwood Rd Acton, MA 01720
3 Beds
1.5 Baths
1,860 SqFt
Key Details
Sold Price $700,000
Property Type Single Family Home
Sub Type Single Family Residence
Listing Status Sold
Purchase Type For Sale
Square Footage 1,860 sqft
Price per Sqft $376
Subdivision The Woods
MLS Listing ID 72877132
Sold Date 09/30/21
Bedrooms 3
Full Baths 1
Half Baths 1
HOA Y/N false
Year Built 1957
Annual Tax Amount $10,048
Tax Year 2021
Lot Size 0.480 Acres
Acres 0.48
Property Sub-Type Single Family Residence
Property Description
Looking for an ACTON house in a tree lined neighborhood? This is the home you've been looking for! An Open floor plan gives this lovely home a modern spacious feel. Low maintenance sparkling hardwood floors throughout. Living room features a brick fireplace for those cold New England nights. Central air for warm summer days. Kitchen boasts natural Cherry cabinets, granite counters and stainless steel appliances. French doors open to a 4 season sun room highlighted with high ceiling and 3 walls of windows overlooking back yard and deck. Large deck off of sun room is perfect for entertaining family and friends Two full baths both with modern touches. Finished basement is perfect for a playroom, workout equipment or extra storage. New garage door on order. Home is in a convenient location just minutes to award winning Acton schools,shopping ,Rt 2 /495 and train for commuters going east or west. QUICK CLOSING POSSIBLE! Ready for new owners to ENJOY!
Location
State MA
County Middlesex
Zoning SF
Direction Rt 2 to Piper Rd left onto Oakwood Rd
Rooms
Family Room Flooring - Hardwood, Open Floorplan
Basement Full, Partially Finished, Interior Entry, Sump Pump
Primary Bedroom Level Third
Dining Room Flooring - Hardwood, Open Floorplan
Kitchen Flooring - Hardwood, Dining Area, Countertops - Stone/Granite/Solid, Stainless Steel Appliances
Interior
Interior Features Beamed Ceilings, Sun Room, Bonus Room
Heating Baseboard, Oil
Cooling Central Air, Dual
Flooring Tile, Hardwood, Flooring - Hardwood, Flooring - Wood, Flooring - Stone/Ceramic Tile
Fireplaces Number 1
Fireplaces Type Living Room
Appliance Range, Dishwasher, Refrigerator, Washer/Dryer, Range Hood, Oil Water Heater, Tank Water Heater, Plumbed For Ice Maker, Utility Connections for Electric Range
Laundry Bathroom - Full, First Floor
Exterior
Exterior Feature Rain Gutters, Storage
Garage Spaces 1.0
Community Features Shopping, Tennis Court(s), Park, Walk/Jog Trails, Golf, Bike Path, Conservation Area, Highway Access, House of Worship, Public School, T-Station
Utilities Available for Electric Range, Icemaker Connection, Generator Connection
Roof Type Shingle
Total Parking Spaces 4
Garage Yes
Building
Foundation Concrete Perimeter
Sewer Private Sewer
Water Public
Schools
Elementary Schools Choice
Middle Schools Rj Grey
High Schools Abrhs
Others
Senior Community false
Acceptable Financing Contract
Listing Terms Contract
Read Less
Want to know what your home might be worth? Contact us for a FREE valuation!

Our team is ready to help you sell your home for the highest possible price ASAP
Bought with Pat Linskey & Joanne Delaney • Elite Realty Experts, LLC





