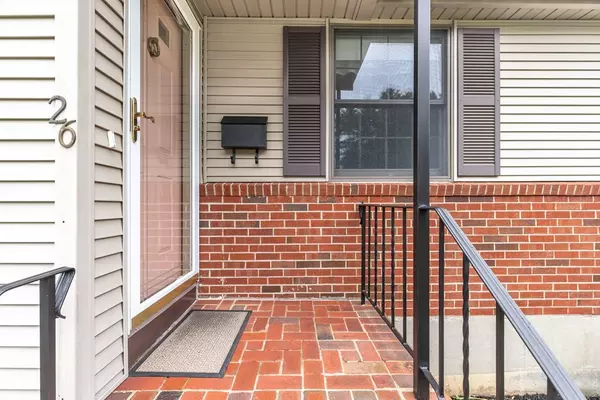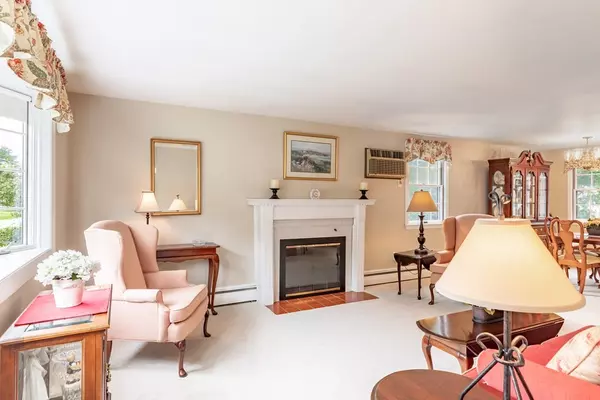$430,000
$399,900
7.5%For more information regarding the value of a property, please contact us for a free consultation.
26 Crane St Avon, MA 02322
3 Beds
1 Bath
1,024 SqFt
Key Details
Sold Price $430,000
Property Type Single Family Home
Sub Type Single Family Residence
Listing Status Sold
Purchase Type For Sale
Square Footage 1,024 sqft
Price per Sqft $419
MLS Listing ID 72865245
Sold Date 08/30/21
Style Ranch
Bedrooms 3
Full Baths 1
HOA Y/N false
Year Built 1956
Annual Tax Amount $4,922
Tax Year 2021
Lot Size 0.340 Acres
Acres 0.34
Property Sub-Type Single Family Residence
Property Description
Welcome home to this loving maintained 3-bedroom Ranch with lots of natural light on a quiet side street in a desirable neighborhood. As you enter, you will be immediately impressed with the spacious living room with Fireplace, Bay window and New Carpeting that has Hardwood floor underneath. The living room flow easily into the dining room and kitchen with Stainless Steel Appliances and Quartz Countertops. Step out of the kitchen or dining room into your bonus enclosed patio/sunroom with windows all around to relax as you overlook your beautiful backyard. This home features 3 bedrooms, a full bath and an enormous basement with high ceilings for storage and endless opportunities! Many updates include a New Septic System, Water heater, Chimney Flue & Cap, Bulkhead, Furnace and Electrical Panel. Easy access to Route 24 and many shops & Restaurants. Easy to show immediately. Open House Sat & Sun 10:30 - 12:30. Offers due 7/19/21 at 5pm. Make all offers good until 7/20/21 at 5pm
Location
State MA
County Norfolk
Zoning residentia
Direction W Main St to Maguire Ave, then right onto Nolan St, then left onto Crane
Interior
Heating Baseboard, Oil
Cooling Window Unit(s)
Flooring Carpet, Hardwood
Fireplaces Number 1
Exterior
Community Features Public Transportation, Shopping, Park, Walk/Jog Trails, Golf, Medical Facility, Highway Access, House of Worship, Public School, T-Station
Total Parking Spaces 6
Garage No
Building
Lot Description Cleared
Foundation Concrete Perimeter
Sewer Private Sewer
Water Public
Architectural Style Ranch
Read Less
Want to know what your home might be worth? Contact us for a FREE valuation!

Our team is ready to help you sell your home for the highest possible price ASAP
Bought with John Stowell • Sapphire Real Estate





