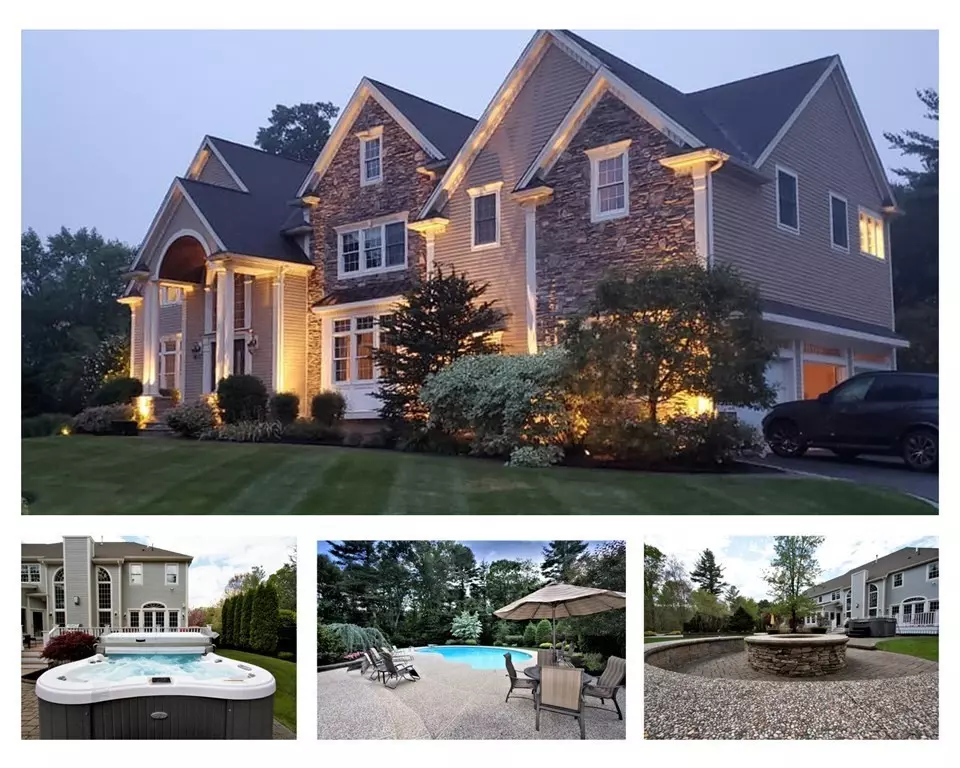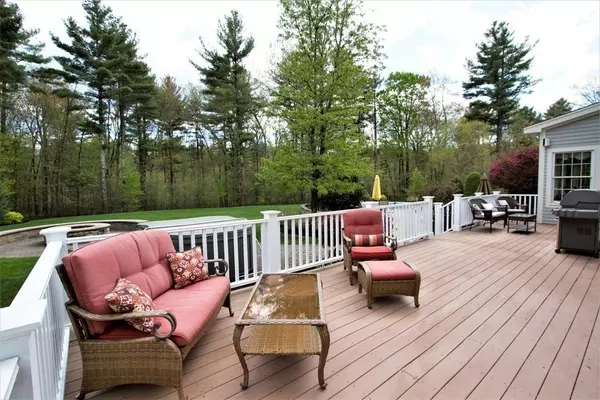$1,700,000
$1,659,000
2.5%For more information regarding the value of a property, please contact us for a free consultation.
116 Mill Street Middleton, MA 01949
4 Beds
3.5 Baths
5,348 SqFt
Key Details
Sold Price $1,700,000
Property Type Single Family Home
Sub Type Single Family Residence
Listing Status Sold
Purchase Type For Sale
Square Footage 5,348 sqft
Price per Sqft $317
Subdivision Wildwood Farm
MLS Listing ID 72835531
Sold Date 07/12/21
Style Colonial
Bedrooms 4
Full Baths 3
Half Baths 1
Year Built 2005
Annual Tax Amount $16,919
Tax Year 2021
Lot Size 1.630 Acres
Acres 1.63
Property Description
JUST IN TIME FOR SUMMER!! Entertain family and friends in this beautiful custom-built home with georgous yard that includes a pool, hot tub, fire pit with surround seating, large deck, patio and plenty of yard for the kids to run around and play. Located in the prestigious neighborhood of Wildwood Farms this property offers 4 plus bedrooms, 3.5 baths, game room with wet bar, theater room, 3 car garage and much more!! COME SEE FOR YOURSELF! APPOINTMENTS REQUIRED - 30 MNUTE SHOWINGS
Location
State MA
County Essex
Zoning RA
Direction Route 62 to East St to Peabody St right on Mill St
Rooms
Family Room Ceiling Fan(s), Flooring - Wall to Wall Carpet, Cable Hookup, Recessed Lighting, Sunken
Basement Full, Finished, Partially Finished, Interior Entry, Garage Access, Sump Pump, Radon Remediation System, Concrete
Primary Bedroom Level Second
Dining Room Flooring - Hardwood, Chair Rail, Wainscoting, Lighting - Overhead
Kitchen Skylight, Closet/Cabinets - Custom Built, Flooring - Hardwood, Countertops - Stone/Granite/Solid, Kitchen Island, Cabinets - Upgraded, Deck - Exterior, Exterior Access, Open Floorplan, Recessed Lighting, Stainless Steel Appliances, Lighting - Pendant
Interior
Interior Features Chair Rail, Recessed Lighting, Wainscoting, Closet/Cabinets - Custom Built, Countertops - Stone/Granite/Solid, Wet bar, Cabinets - Upgraded, Cable Hookup, Closet, Bathroom - Full, Bathroom - Tiled With Tub & Shower, Double Vanity, Office, Game Room, Bonus Room, Media Room, Play Room, Bathroom, Central Vacuum, Wired for Sound
Heating Forced Air, Propane
Cooling Central Air
Flooring Tile, Carpet, Concrete, Hardwood, Flooring - Hardwood, Flooring - Wall to Wall Carpet, Flooring - Stone/Ceramic Tile
Fireplaces Number 1
Fireplaces Type Family Room
Appliance Oven, Dishwasher, Microwave, Countertop Range, Refrigerator, Water Treatment, Vacuum System, Range Hood, Water Softener, Wine Cooler, Propane Water Heater, Tank Water Heater, Plumbed For Ice Maker, Utility Connections for Electric Dryer, Utility Connections Outdoor Gas Grill Hookup
Laundry Flooring - Stone/Ceramic Tile, Countertops - Stone/Granite/Solid, Cabinets - Upgraded, Second Floor, Washer Hookup
Exterior
Exterior Feature Balcony / Deck, Rain Gutters, Professional Landscaping, Sprinkler System, Decorative Lighting
Garage Spaces 3.0
Fence Fenced/Enclosed
Pool In Ground
Community Features Walk/Jog Trails, Bike Path, Conservation Area, Highway Access
Utilities Available for Electric Dryer, Washer Hookup, Icemaker Connection, Outdoor Gas Grill Hookup
Waterfront false
Waterfront Description Beach Front, River, 1 to 2 Mile To Beach
Roof Type Shingle
Parking Type Garage Door Opener, Garage Faces Side, Paved Drive, Off Street, Paved
Total Parking Spaces 10
Garage Yes
Private Pool true
Building
Lot Description Easements, Cleared, Level
Foundation Concrete Perimeter
Sewer Private Sewer
Water Private
Schools
Elementary Schools Fuller Meadow
Middle Schools Howe Mann/Masco
High Schools Masconomet
Read Less
Want to know what your home might be worth? Contact us for a FREE valuation!

Our team is ready to help you sell your home for the highest possible price ASAP
Bought with John E. Magazzu • RE/MAX Renaissance Inc.





