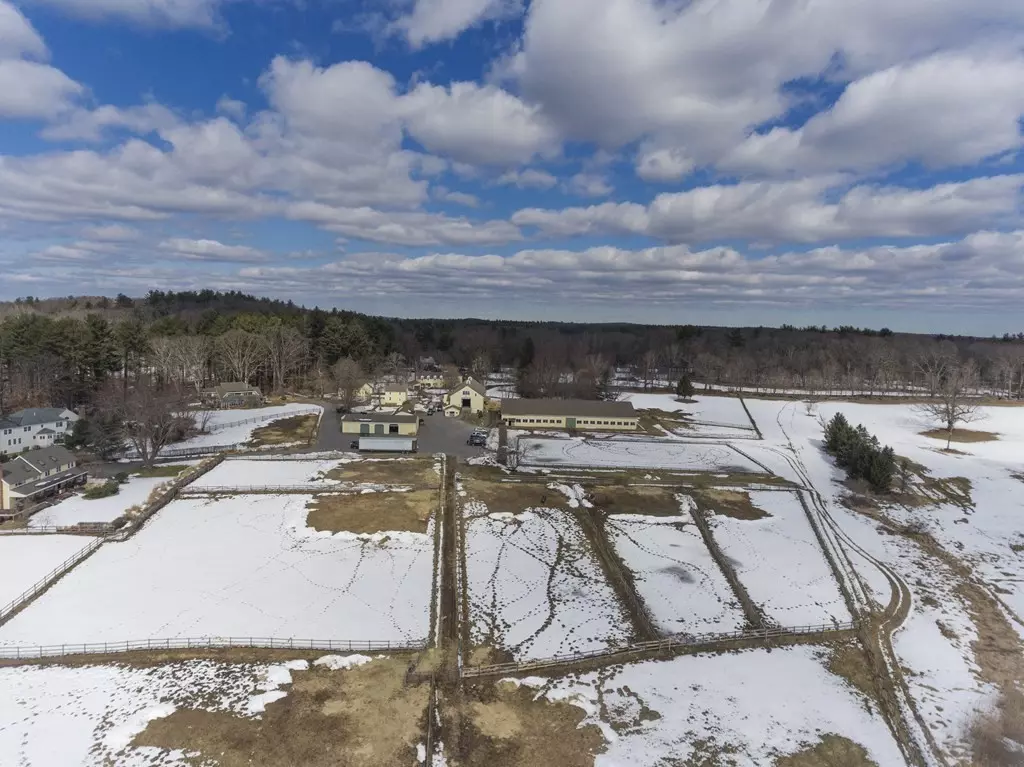$2,350,000
$2,499,000
6.0%For more information regarding the value of a property, please contact us for a free consultation.
135 Strawberry Hill Road Acton, MA 01720
5 Beds
3.5 Baths
3,702 SqFt
Key Details
Sold Price $2,350,000
Property Type Single Family Home
Sub Type Equestrian
Listing Status Sold
Purchase Type For Sale
Square Footage 3,702 sqft
Price per Sqft $634
Subdivision 135 Strawberry Hill Rd, Concord, Ma 01742
MLS Listing ID 72796733
Sold Date 06/25/21
Style Farmhouse
Bedrooms 5
Full Baths 3
Half Baths 1
HOA Y/N false
Year Built 2001
Annual Tax Amount $17,124
Tax Year 2020
Lot Size 14.230 Acres
Acres 14.23
Property Sub-Type Equestrian
Property Description
Set along the Concord/Acton line on Strawberry Hill Rd and Pope Rd, this idyllic 14.23-acre working equestrian property is full of life. Unique opportunity for a real "work from home" experience with two dwellings: a light-filled Bensonwood timber frame home built in the early 2000s by an esteemed local builder and a three-bedroom cottage with rental history. The New England-styled 36-stall barn is built on a granite block and fieldstone basement. The wide aisles and 14 grass paddocks are some of the many features horse enthusiasts will appreciate. The one-story wing features two heated tack rooms, wash area with laundry, and a bathroom. The large central vertical board rolling barn door opens to a 60 x 200 sq ft indoor riding arena, an outdoor lighted ring, and access to conservation land. The main house has 5 Bedrooms, a kitchen open to a vaulted family room with a fireplace, and a large dining area. The finished lower level walk-out rec room, has a full bath and a second office.
Location
State MA
County Middlesex
Zoning 61A
Direction Driveway entrance 181 Pope Road
Rooms
Family Room Wet Bar, Cable Hookup, Exterior Access
Basement Full, Finished, Walk-Out Access, Interior Entry
Primary Bedroom Level Second
Dining Room Beamed Ceilings, Flooring - Hardwood
Kitchen Flooring - Hardwood, Countertops - Stone/Granite/Solid, Kitchen Island, Gas Stove
Interior
Interior Features High Speed Internet Hookup, Bathroom - Full, Bathroom - Tiled With Shower Stall, Study, Home Office, Bathroom
Heating Forced Air
Cooling Central Air
Flooring Wood, Flooring - Wood, Flooring - Hardwood
Fireplaces Number 1
Fireplaces Type Living Room
Appliance Oven, Dishwasher, Microwave, Countertop Range, Refrigerator, Freezer, Washer, Dryer, Gas Water Heater, Utility Connections for Gas Range, Utility Connections for Gas Oven
Laundry Laundry Closet, Flooring - Hardwood, Electric Dryer Hookup, Exterior Access, Washer Hookup, First Floor
Exterior
Exterior Feature Rain Gutters, Horses Permitted
Garage Spaces 3.0
Fence Fenced/Enclosed
Community Features Public Transportation, Shopping, Stable(s), Conservation Area, Highway Access
Utilities Available for Gas Range, for Gas Oven
View Y/N Yes
View Scenic View(s)
Roof Type Shingle
Total Parking Spaces 10
Garage Yes
Building
Lot Description Wooded, Easements, Farm, Level
Foundation Concrete Perimeter
Sewer Private Sewer
Water Private
Architectural Style Farmhouse
Schools
Elementary Schools Choice Of 6
Middle Schools Grey
High Schools Abhs
Read Less
Want to know what your home might be worth? Contact us for a FREE valuation!

Our team is ready to help you sell your home for the highest possible price ASAP
Bought with Jennifer Richardsson • Coldwell Banker Realty - Hingham





