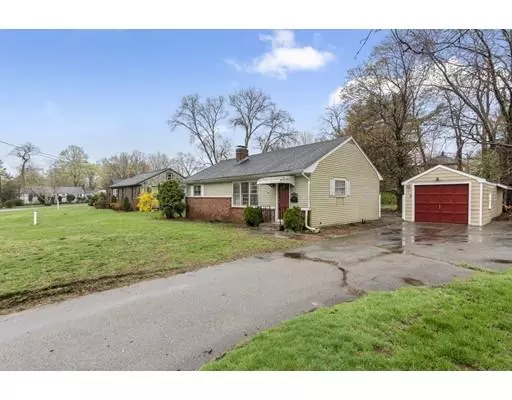$283,000
$285,000
0.7%For more information regarding the value of a property, please contact us for a free consultation.
31 Cedar Rd Avon, MA 02322
2 Beds
1 Bath
960 SqFt
Key Details
Sold Price $283,000
Property Type Single Family Home
Sub Type Single Family Residence
Listing Status Sold
Purchase Type For Sale
Square Footage 960 sqft
Price per Sqft $294
MLS Listing ID 72486343
Sold Date 05/24/19
Style Ranch
Bedrooms 2
Full Baths 1
Year Built 1955
Annual Tax Amount $4,721
Tax Year 2019
Lot Size 0.370 Acres
Acres 0.37
Property Sub-Type Single Family Residence
Property Description
Fantastic oppurtunity to own this Two Bedroom Ranch in Avon! This home is located on a quiet side street and features granite counter-tops, stainless steel appliances, hardwood floors, Finished basement with a recreation room along with a storage room and extra room that could be use as an office. Great yard, for all the summer entertaining and cook outs. Also has a single car garage with attached storage room, and offstreet parking for at least 4 cars.
Location
State MA
County Norfolk
Zoning res
Direction Harrison Blvd. to W. Main to Oak to Cedar
Rooms
Family Room Flooring - Vinyl, Open Floorplan
Basement Full, Finished, Interior Entry, Bulkhead, Concrete
Primary Bedroom Level First
Dining Room Closet - Linen, Flooring - Hardwood, Window(s) - Bay/Bow/Box
Kitchen Flooring - Stone/Ceramic Tile, Dining Area, Stainless Steel Appliances
Interior
Interior Features Bonus Room
Heating Baseboard, Oil
Cooling Wall Unit(s)
Flooring Wood, Plywood, Tile, Vinyl, Wood Laminate, Flooring - Wood
Fireplaces Number 1
Fireplaces Type Living Room
Appliance Range, Dishwasher, Microwave, Refrigerator, Washer, Dryer, Vacuum System, Oil Water Heater, Utility Connections for Electric Range, Utility Connections for Electric Oven, Utility Connections for Gas Dryer
Laundry Electric Dryer Hookup, Washer Hookup, In Basement
Exterior
Exterior Feature Rain Gutters, Storage
Garage Spaces 1.0
Community Features Shopping, Medical Facility, Highway Access
Utilities Available for Electric Range, for Electric Oven, for Gas Dryer, Washer Hookup
Roof Type Shingle
Total Parking Spaces 4
Garage Yes
Building
Foundation Concrete Perimeter
Sewer Private Sewer
Water Public
Architectural Style Ranch
Read Less
Want to know what your home might be worth? Contact us for a FREE valuation!

Our team is ready to help you sell your home for the highest possible price ASAP
Bought with Buy Boston Team • Engel & Volkers Boston





