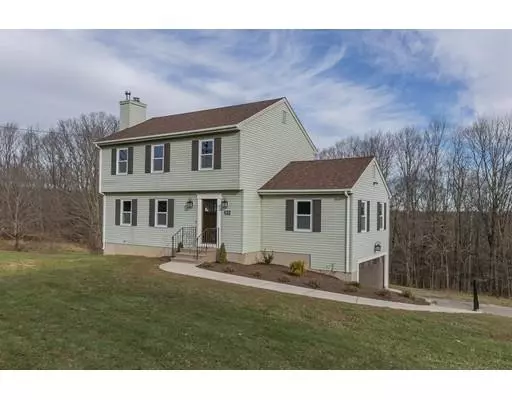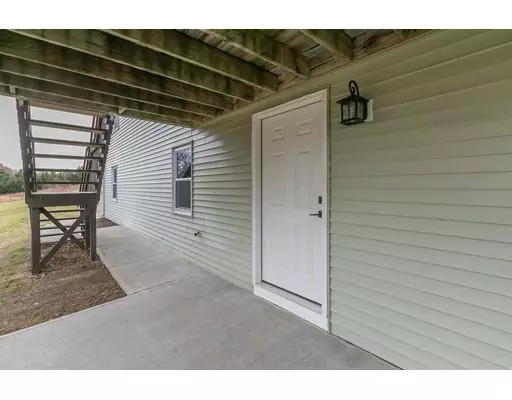$282,500
$279,900
0.9%For more information regarding the value of a property, please contact us for a free consultation.
430 Ference Rd Ashford, CT 06278
3 Beds
2.5 Baths
1,810 SqFt
Key Details
Sold Price $282,500
Property Type Single Family Home
Sub Type Single Family Residence
Listing Status Sold
Purchase Type For Sale
Square Footage 1,810 sqft
Price per Sqft $156
MLS Listing ID 72440569
Sold Date 03/18/19
Style Colonial
Bedrooms 3
Full Baths 2
Half Baths 1
HOA Y/N false
Year Built 1989
Annual Tax Amount $5,414
Tax Year 2019
Lot Size 3.060 Acres
Acres 3.06
Property Sub-Type Single Family Residence
Property Description
Completely Remodeled Custom Colonial situated on a beautiful 3 acre lot. Brand new roof, windows , Custom kitchen featuring Kitchen Aid Appliances and Carrera Marble countertops w/ reversed beveled triple edge. Bright and sunny open floorplan with large bonus room over the garage . All custom solid wood doors with Baldwin hardware and detailed Windsor moldings. Bathrooms feature stunning Kohler back-lit mirrors, Euro-style wall mount vanities with 4" acrylic tops, single level faucets, and custom showers with Kohler frameless doors. Conveniently located just one mile off of I 84, 30 minutes to Hartford or Worcester Ma for easy commute. There is no doubt the minute you walk through the front door you will want to call this home!
Location
State CT
County Windham
Zoning RA
Direction 44 to 89
Rooms
Basement Full, Garage Access
Interior
Heating Baseboard
Cooling Central Air
Flooring Marble
Fireplaces Number 1
Appliance Disposal, Microwave, ENERGY STAR Qualified Refrigerator, ENERGY STAR Qualified Dryer, ENERGY STAR Qualified Dishwasher, ENERGY STAR Qualified Washer, Range Hood, Range - ENERGY STAR, Electric Water Heater
Exterior
Exterior Feature Rain Gutters, Professional Landscaping, Horses Permitted
Garage Spaces 2.0
Community Features Shopping, Conservation Area, Highway Access, Public School, University
Waterfront Description Beach Front, Lake/Pond, 3/10 to 1/2 Mile To Beach
Roof Type Shingle
Total Parking Spaces 3
Garage Yes
Building
Lot Description Cleared
Foundation Concrete Perimeter
Sewer Private Sewer
Water Private
Architectural Style Colonial
Read Less
Want to know what your home might be worth? Contact us for a FREE valuation!

Our team is ready to help you sell your home for the highest possible price ASAP
Bought with Kendra Bonnette • Weichert REALTORS® - Browning & Browning





