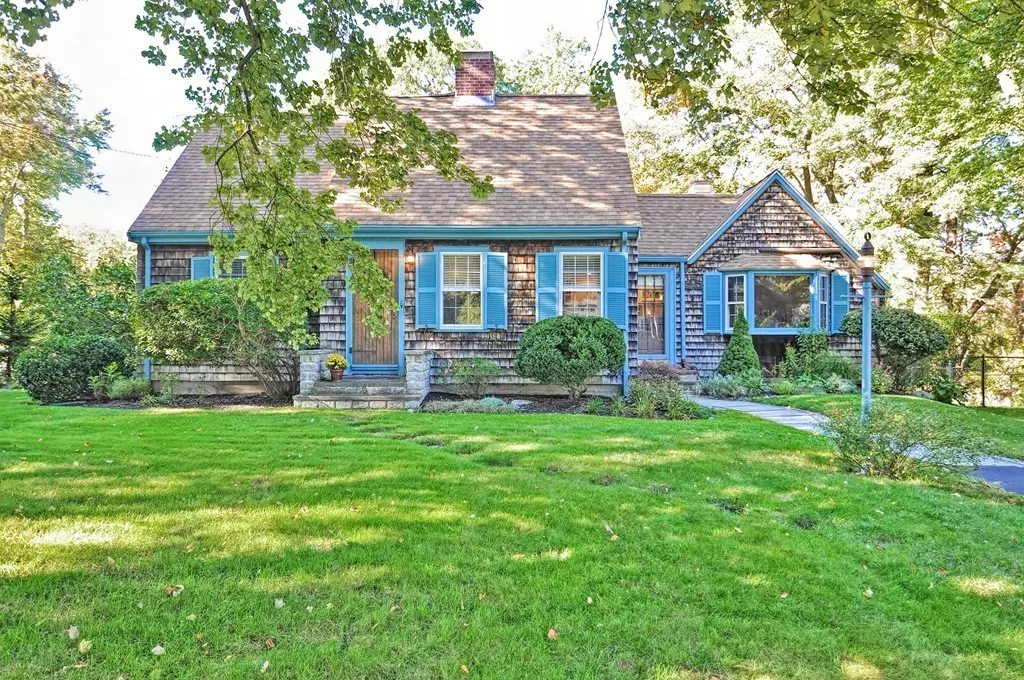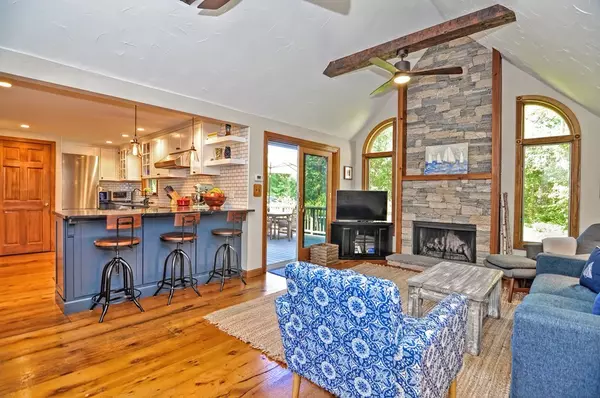$472,500
$469,000
0.7%For more information regarding the value of a property, please contact us for a free consultation.
91 Park Ave W Weymouth, MA 02190
3 Beds
2 Baths
1,549 SqFt
Key Details
Sold Price $472,500
Property Type Single Family Home
Sub Type Single Family Residence
Listing Status Sold
Purchase Type For Sale
Square Footage 1,549 sqft
Price per Sqft $305
MLS Listing ID 72407526
Sold Date 11/16/18
Style Cape
Bedrooms 3
Full Baths 2
HOA Y/N false
Year Built 1937
Annual Tax Amount $4,420
Tax Year 2018
Lot Size 0.260 Acres
Acres 0.26
Property Sub-Type Single Family Residence
Property Description
Charming extended cape with wonderful curb appeal and modern updates abutting conservation land! A new fully renovated kitchen boasts stone counters, full overlay maple shaker style cabinets with dovetail construction, soft close hinges, high-end SS appliances, hood vented outside, fully dimmable LED recessed lighting. It opens up to the generous family room with a cathedral ceiling, stone fireplace, and antique wide pine floors that lead to the large deck. Flow nicely into the formal dining room with a 2nd fireplace. Two good sized bedrooms and full bath complete the main level. Upstairs is an oasis-like master suite with full ensuite with a jacuzzi, two vanities, a flexible bonus space with a walk-in closet, and a balcony. It overlooks the oversized lower deck and spacious fenced in backyard with privacy hedges, two stone walls, and flowers blooming continuously over three seasons. Conveniently located close to the commuter rail, 1mi from Rt 3, and numerous shopping and restaurants!
Location
State MA
County Norfolk
Zoning M-2
Direction Please use google maps
Rooms
Family Room Cathedral Ceiling(s), Ceiling Fan(s), Flooring - Hardwood, Open Floorplan
Basement Full, Unfinished
Primary Bedroom Level Second
Dining Room Flooring - Hardwood
Kitchen Flooring - Hardwood, Countertops - Stone/Granite/Solid, Breakfast Bar / Nook, Open Floorplan, Recessed Lighting, Stainless Steel Appliances
Interior
Interior Features Walk-In Closet(s), Bonus Room, Wired for Sound
Heating Baseboard, Natural Gas
Cooling Wall Unit(s)
Flooring Flooring - Wall to Wall Carpet
Fireplaces Number 2
Fireplaces Type Dining Room, Family Room
Appliance Range, Microwave, Refrigerator, ENERGY STAR Qualified Dryer, ENERGY STAR Qualified Dishwasher, ENERGY STAR Qualified Washer, Range Hood, Instant Hot Water
Exterior
Exterior Feature Balcony
Community Features Shopping, Pool, Tennis Court(s), Park, Walk/Jog Trails, Medical Facility, Laundromat, Highway Access, House of Worship, Public School, T-Station
Roof Type Shingle
Total Parking Spaces 4
Garage No
Building
Foundation Concrete Perimeter
Sewer Public Sewer
Water Public
Architectural Style Cape
Schools
Elementary Schools Nash
Middle Schools Choice
High Schools Weymouth
Read Less
Want to know what your home might be worth? Contact us for a FREE valuation!

Our team is ready to help you sell your home for the highest possible price ASAP
Bought with Melissa Addis • Buyers Choice Realty





