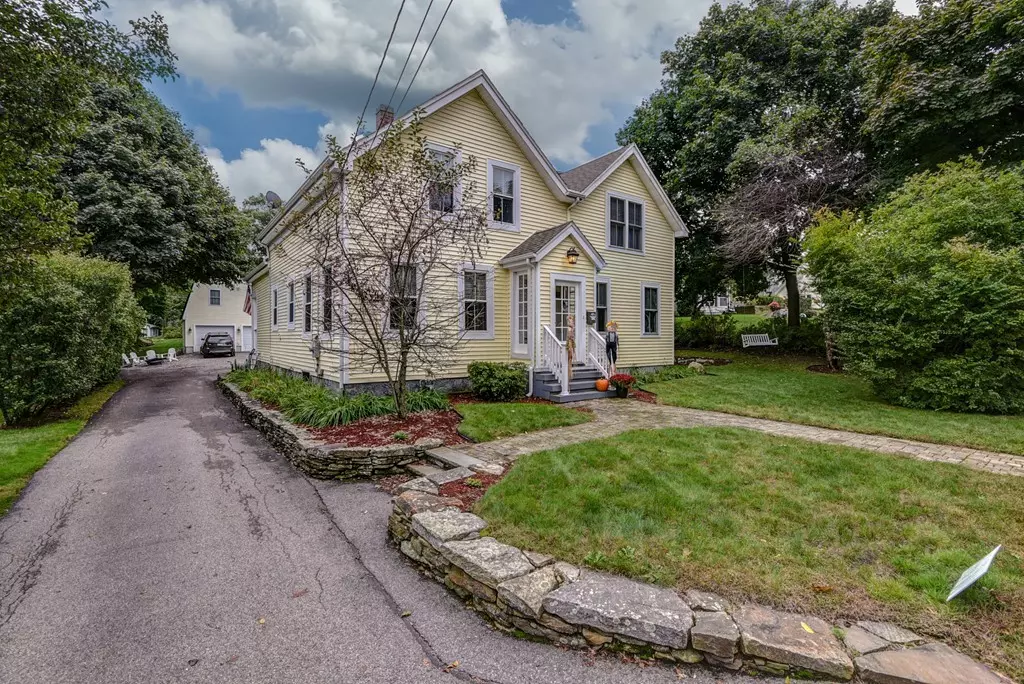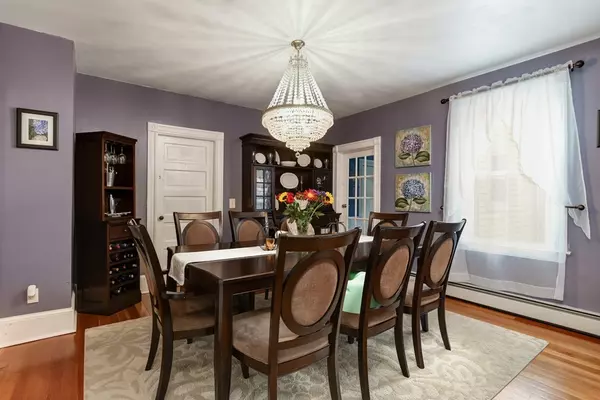$455,000
$474,900
4.2%For more information regarding the value of a property, please contact us for a free consultation.
50 Highland St Avon, MA 02322
4 Beds
2 Baths
1,982 SqFt
Key Details
Sold Price $455,000
Property Type Single Family Home
Sub Type Single Family Residence
Listing Status Sold
Purchase Type For Sale
Square Footage 1,982 sqft
Price per Sqft $229
MLS Listing ID 72406521
Sold Date 11/19/18
Style Colonial
Bedrooms 4
Full Baths 2
HOA Y/N false
Year Built 1900
Annual Tax Amount $6,454
Tax Year 2018
Lot Size 0.390 Acres
Acres 0.39
Property Sub-Type Single Family Residence
Property Description
WOW! This Home Is A Mind-Blower: It Has Everything You Could Want In A Home! Open Floor Plan w/Hardwood Floors; Home Was Remodeled In 2005; Newer Kitchen w/Maple Cabinets, Stainless Steel Appliances, Island w/Seating; Recessed Lights, Kitchen Open To Dining Room & Family Room; Den/Living Room Makes For A Perfect Kids Playroom; Newer Mudroom Has Custom Built-Ins w/Wainscoting & Closets; Separate Laundry Room & Full Bath; The 2nd Floor Has 4 Bedrooms & A Full Bath; Huge Composite Deck On The Back Of The house; The Double Lot Is Amazing, Ton Of Green Space For Kids To Play w/A Miniature Kids Cottage; Awesome Detached 2 Car Garage Just Built 4 Years Ago & Has Electricity & Unfinished Walk Up Storage Waiting To Be Finished (Man Town)! All This On A Quiet Side Street Minutes To RT 24 & Costco; Prepare To Be Amazed When You Walk Thru This Home & Bring Your Check Book Because You Will Want To Make An Offer On The Spot! Value Range Pricing, Seller To Entertain Offers From $474,900 -$499,900!
Location
State MA
County Norfolk
Zoning Residentia
Direction Page St to Highland St
Rooms
Family Room Ceiling Fan(s), Flooring - Hardwood, Recessed Lighting
Basement Full
Primary Bedroom Level Second
Dining Room Flooring - Hardwood
Kitchen Flooring - Hardwood, Kitchen Island, Recessed Lighting, Remodeled, Stainless Steel Appliances
Interior
Interior Features Closet, Closet/Cabinets - Custom Built, Ceiling Fan(s), Entrance Foyer, Mud Room, Den
Heating Forced Air, Natural Gas
Cooling None
Flooring Tile, Hardwood, Flooring - Hardwood, Flooring - Stone/Ceramic Tile
Appliance Range, Dishwasher, Microwave, Gas Water Heater, Utility Connections for Gas Range
Laundry Flooring - Stone/Ceramic Tile, First Floor
Exterior
Exterior Feature Storage
Garage Spaces 2.0
Community Features Public Transportation, Highway Access, Public School
Utilities Available for Gas Range
Roof Type Asphalt/Composition Shingles
Total Parking Spaces 6
Garage Yes
Building
Foundation Concrete Perimeter
Sewer Private Sewer
Water Public
Architectural Style Colonial
Others
Senior Community false
Read Less
Want to know what your home might be worth? Contact us for a FREE valuation!

Our team is ready to help you sell your home for the highest possible price ASAP
Bought with Celdra M. Allen • Unlimited Sotheby's International Realty





