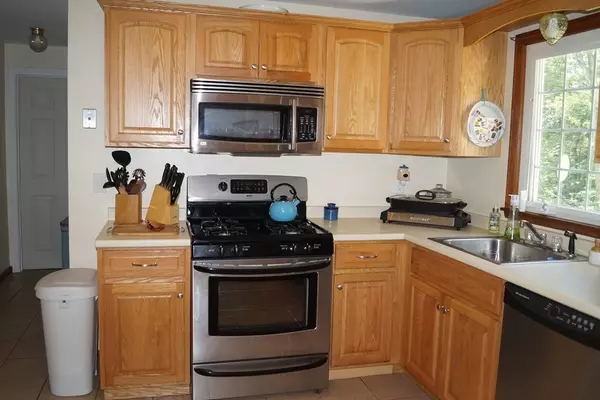$284,000
$289,900
2.0%For more information regarding the value of a property, please contact us for a free consultation.
389 Wares Road Ashby, MA 01431
4 Beds
2 Baths
1,712 SqFt
Key Details
Sold Price $284,000
Property Type Single Family Home
Sub Type Single Family Residence
Listing Status Sold
Purchase Type For Sale
Square Footage 1,712 sqft
Price per Sqft $165
MLS Listing ID 72380271
Sold Date 12/21/18
Style Gambrel /Dutch
Bedrooms 4
Full Baths 2
Year Built 1980
Annual Tax Amount $4,300
Tax Year 2018
Lot Size 1.010 Acres
Acres 1.01
Property Sub-Type Single Family Residence
Property Description
Upgrades have already been completed since Purchased! All NEW interior WHITE PANEL doors and WHITE casing (process of being painted), Popcorn ceiling removed and upgraded to FLAT ceilings, NEW CARPETS IN ALL BEDROOMS, HALLWAY AND LIVING RM. New ABOVE Ground Pool in back yard! This is a 4 Bedroom, 2 Bath home with a large Country kitchen: SS appliances & HUGE breakfast bar which opens to the Formal Dining Rm. Formal Living Rm with Brick Frpl. Finished walk-out LL playroom, can pick a color for new carpet. Convenient Mudroom connects to the HUGE 2 car attached garage with walk up stairs to 2nd floor storage, Could also be finished has a Game Room, Apartment or what ever your needs are.
Location
State MA
County Middlesex
Zoning res
Direction Use GPS
Rooms
Family Room Exterior Access
Basement Full, Partially Finished
Primary Bedroom Level Second
Dining Room Closet/Cabinets - Custom Built, Flooring - Wood
Kitchen Breakfast Bar / Nook, Stainless Steel Appliances
Interior
Interior Features Mud Room, Central Vacuum
Heating Baseboard, Natural Gas
Cooling Window Unit(s)
Flooring Wood, Tile, Carpet
Fireplaces Number 1
Appliance Range, Dishwasher, Refrigerator, Washer, Dryer, Gas Water Heater, Tank Water Heaterless, Utility Connections for Gas Range, Utility Connections for Gas Oven, Utility Connections for Electric Dryer
Exterior
Garage Spaces 2.0
Pool Above Ground
Community Features Pool, Park, Walk/Jog Trails, Conservation Area
Utilities Available for Gas Range, for Gas Oven, for Electric Dryer
Waterfront Description Beach Front, Lake/Pond, Unknown To Beach, Beach Ownership(Public)
Roof Type Shingle
Total Parking Spaces 8
Garage Yes
Private Pool true
Building
Lot Description Level
Foundation Concrete Perimeter
Sewer Private Sewer
Water Private
Architectural Style Gambrel /Dutch
Others
Senior Community false
Acceptable Financing Seller W/Participate
Listing Terms Seller W/Participate
Read Less
Want to know what your home might be worth? Contact us for a FREE valuation!

Our team is ready to help you sell your home for the highest possible price ASAP
Bought with Susan Clark • RE/MAX Property Promotions





