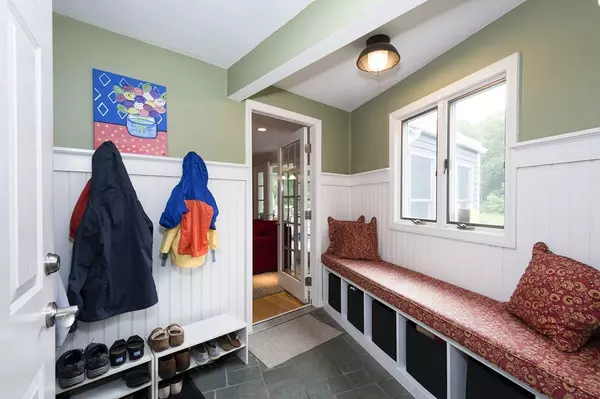$710,000
$699,000
1.6%For more information regarding the value of a property, please contact us for a free consultation.
14 Ketcham Lane Weymouth, MA 02190
4 Beds
3 Baths
3,040 SqFt
Key Details
Sold Price $710,000
Property Type Single Family Home
Sub Type Single Family Residence
Listing Status Sold
Purchase Type For Sale
Square Footage 3,040 sqft
Price per Sqft $233
MLS Listing ID 72353257
Sold Date 08/07/18
Style Colonial
Bedrooms 4
Full Baths 2
Half Baths 2
HOA Y/N false
Year Built 1984
Annual Tax Amount $7,300
Tax Year 2018
Lot Size 0.660 Acres
Acres 0.66
Property Sub-Type Single Family Residence
Property Description
This Picture Perfect Colonial is located on a quiet dead-end street.The spacious and updated Kitchen has a large island, walk-in pantry and eat-in area. Cozy up in the large step down Family room which opens to a bright, heated Sunroom. Enjoy the large Living Room w/ a wood burning fireplace, a Formal Dining Room w/ beautiful moldings, a mudroom (for all the Stuff) and a 2 car garage. The second floor offers 4 Bedrooms, full bathroom and a large Master Suite w/ master bath, plenty of closet space and fireplace! Enjoy dinner on the large deck overlooking the magnificent backyard. Improvements include newer roof, central A/C unit, Buderis boiler, Hot water heater and much more! Close to highway and Derby Street!
Location
State MA
County Norfolk
Zoning RES
Direction Ralph Talbot to Pine to Ketcham Lane
Rooms
Family Room Flooring - Hardwood, French Doors, Recessed Lighting
Basement Full, Finished, Walk-Out Access, Sump Pump, Unfinished
Primary Bedroom Level Second
Dining Room Flooring - Hardwood, Wainscoting
Kitchen Flooring - Hardwood, Dining Area, Pantry, Countertops - Stone/Granite/Solid, French Doors, Kitchen Island, Exterior Access, Open Floorplan, Recessed Lighting
Interior
Interior Features Bathroom - Half, Slider, Bathroom, Play Room, Sun Room, Mud Room
Heating Baseboard, Oil
Cooling Central Air
Flooring Wood, Flooring - Laminate
Fireplaces Number 2
Fireplaces Type Living Room, Master Bedroom
Appliance Range, Oven, Dishwasher, Microwave, Oil Water Heater, Utility Connections for Electric Range, Utility Connections for Electric Oven, Utility Connections for Electric Dryer
Laundry First Floor
Exterior
Exterior Feature Rain Gutters, Professional Landscaping
Garage Spaces 2.0
Utilities Available for Electric Range, for Electric Oven, for Electric Dryer
Roof Type Shingle
Total Parking Spaces 4
Garage Yes
Building
Lot Description Level
Foundation Concrete Perimeter
Sewer Public Sewer
Water Public
Architectural Style Colonial
Schools
Elementary Schools Ralph Talbot
Middle Schools Weymouth Middle
High Schools Weymouth High
Read Less
Want to know what your home might be worth? Contact us for a FREE valuation!

Our team is ready to help you sell your home for the highest possible price ASAP
Bought with Alicia Kemp • Frye Agency





