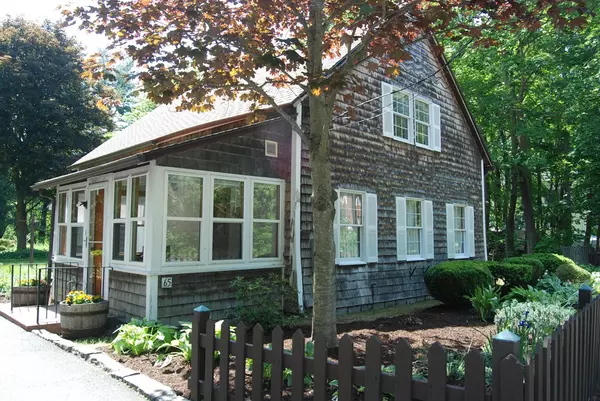$261,000
$250,000
4.4%For more information regarding the value of a property, please contact us for a free consultation.
65 Concord Street Ashland, MA 01721
3 Beds
1.5 Baths
1,542 SqFt
Key Details
Sold Price $261,000
Property Type Single Family Home
Sub Type Single Family Residence
Listing Status Sold
Purchase Type For Sale
Square Footage 1,542 sqft
Price per Sqft $169
MLS Listing ID 72335986
Sold Date 07/13/18
Style Colonial, Antique
Bedrooms 3
Full Baths 1
Half Baths 1
HOA Y/N false
Year Built 1910
Annual Tax Amount $5,218
Tax Year 2018
Lot Size 2.370 Acres
Acres 2.37
Property Sub-Type Single Family Residence
Property Description
When you think of serenity, this property immediately comes to mind. Flanked on each side by running water w/pathways leading you through a wonderful maze of perennial gardens while the gentle flow of water is calming & soothing. Don't be fooled by the outside - the rooms are surprisingly spacious with a feel of country cottage combined with old charm. Sit on the side porch, or the back porch - both offer lovely views. Or dine/entertain on the back patio while enjoying the beautiful back yard. Enter into the large living room with hardwood that flows nicely into the kitchen. Every way you look, there is an abundance of flowering plants, birds and water. The home could use some updating, but the heating system is newer so the expensive item has already been done for you. Right off Ashland center, so within walking distance to parks, library, seasonal farmers market, dining & post office. A commuter's dream w/train being so close. HOME IS IN A FLOOD ZONE.
Location
State MA
County Middlesex
Zoning 101 SF RES
Direction Main Street to Front Street to Concord Street.
Rooms
Basement Crawl Space, Bulkhead
Primary Bedroom Level First
Kitchen Flooring - Vinyl
Interior
Interior Features Home Office
Heating Baseboard, Natural Gas
Cooling None
Flooring Vinyl, Carpet, Hardwood, Flooring - Hardwood
Appliance Range, Refrigerator, Washer, Dryer, Electric Water Heater, Utility Connections for Gas Range, Utility Connections for Electric Dryer
Laundry First Floor, Washer Hookup
Exterior
Exterior Feature Storage, Garden
Community Features Public Transportation, Shopping, Park, Medical Facility, Laundromat, Highway Access, House of Worship, Public School, T-Station
Utilities Available for Gas Range, for Electric Dryer, Washer Hookup
Waterfront Description Stream
Roof Type Shingle
Total Parking Spaces 2
Garage No
Building
Lot Description Flood Plain, Level
Foundation Stone, Irregular
Sewer Other
Water Public
Architectural Style Colonial, Antique
Others
Senior Community false
Acceptable Financing Contract
Listing Terms Contract
Read Less
Want to know what your home might be worth? Contact us for a FREE valuation!

Our team is ready to help you sell your home for the highest possible price ASAP
Bought with Kathleen Mcbride • RE/MAX Executive Realty





