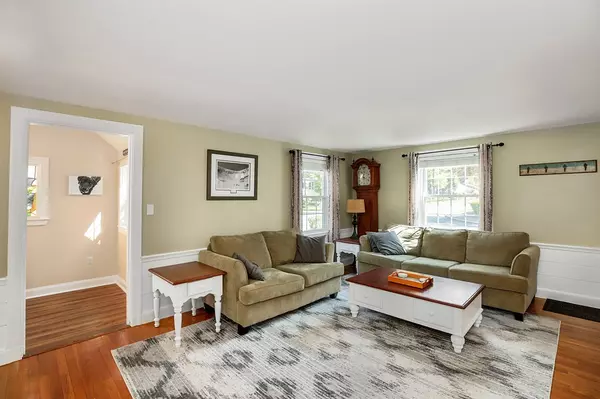$532,000
$519,000
2.5%For more information regarding the value of a property, please contact us for a free consultation.
34 Ames St Quincy, MA 02169
3 Beds
3 Baths
1,535 SqFt
Key Details
Sold Price $532,000
Property Type Single Family Home
Sub Type Single Family Residence
Listing Status Sold
Purchase Type For Sale
Square Footage 1,535 sqft
Price per Sqft $346
MLS Listing ID 72335122
Sold Date 08/22/18
Style Cape
Bedrooms 3
Full Baths 3
Year Built 1940
Annual Tax Amount $6,296
Tax Year 2018
Lot Size 8,712 Sqft
Acres 0.2
Property Sub-Type Single Family Residence
Property Description
Location, location, location!!! Gorgeous Classic Cape close to Rt.93 for easy access for commuting to Boston. Open your front door to a beautiful 3Beds/3Baths situated on a quiet, pretty tree lined street. Amazing kitchen with stainless steel appliances,recessed lighting,Hardwood floors throughout! (excluding kitchen,bath and basement). Beautiful Fireplace in Family room and a sun filled bonus room are just a few features of this fantastic home! Finished basement with full bath and Oversized garage with storage allows loads of extra space! **contingent upon seller finding suitable housing**
Location
State MA
County Norfolk
Zoning RESA
Direction GPS
Rooms
Basement Full, Finished
Interior
Interior Features Finish - Sheetrock
Heating Steam, Oil
Cooling None
Flooring Vinyl, Hardwood, Wood Laminate
Fireplaces Number 1
Appliance Range, Dishwasher, Disposal, Microwave, Refrigerator, ENERGY STAR Qualified Dryer, ENERGY STAR Qualified Washer, Tank Water Heaterless, Plumbed For Ice Maker, Utility Connections for Electric Range, Utility Connections for Electric Oven, Utility Connections for Electric Dryer
Laundry Washer Hookup
Exterior
Garage Spaces 2.0
Community Features Public Transportation, Shopping, Park, Walk/Jog Trails, Conservation Area, Highway Access, Public School
Utilities Available for Electric Range, for Electric Oven, for Electric Dryer, Washer Hookup, Icemaker Connection
Total Parking Spaces 2
Garage Yes
Building
Foundation Concrete Perimeter
Sewer Public Sewer
Water Public
Architectural Style Cape
Read Less
Want to know what your home might be worth? Contact us for a FREE valuation!

Our team is ready to help you sell your home for the highest possible price ASAP
Bought with John Heaney • Century 21 Annex Realty





