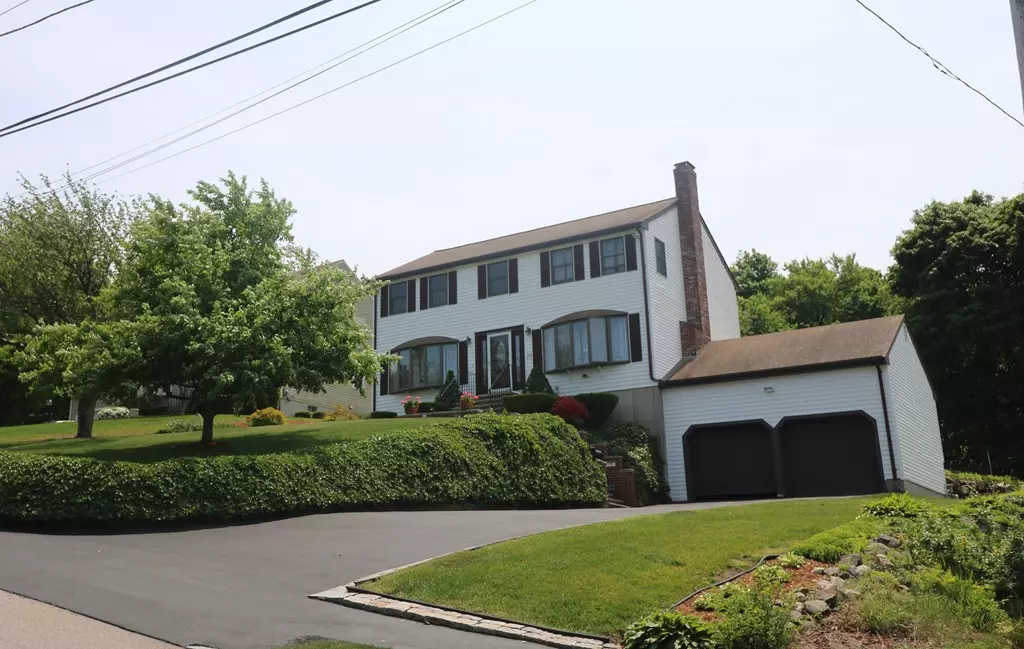$695,000
$699,000
0.6%For more information regarding the value of a property, please contact us for a free consultation.
23 Fairview Rd Quincy, MA 02169
4 Beds
3 Baths
3,300 SqFt
Key Details
Sold Price $695,000
Property Type Single Family Home
Sub Type Single Family Residence
Listing Status Sold
Purchase Type For Sale
Square Footage 3,300 sqft
Price per Sqft $210
MLS Listing ID 72334069
Sold Date 08/14/18
Style Colonial
Bedrooms 4
Full Baths 2
Half Baths 2
Year Built 1985
Annual Tax Amount $8,712
Tax Year 2018
Lot Size 0.360 Acres
Acres 0.36
Property Sub-Type Single Family Residence
Property Description
Must See! Owners Pride meticulously maintained central entrance Colonial in sought after area on quiet cul-de-sac, with easy access to I-93, just 15 min from Boston. The main level features spacious family room with fireplace, living room, dining room with French doors leading to four seasons sunroom & deck, modern kitchen and half bath with laundry area. The second floor offers airy and spacious master with full bath and double closets, 3 additional bedrooms, full bath and walk-up attic for extra storage. Finished basement includes game room w/pool table, 1/2 bath with steam/sauna room, pantry and large closet for more storage. Hardwood floors throughout, ceiling lights, Central Air, beautifully landscaped & private yard with cobblestone patio and granite waterfall, 2-car garage and driveway w/parking for 4 cars complete the picture. Superb location, close to all amenities: shopping, restaurants, golf course, public transportation & hgwy, yet it feels like a nature nest in the city.
Location
State MA
County Norfolk
Zoning RESA
Direction Quarry st to Common St to Fairview Rd
Rooms
Family Room Bathroom - Half, Flooring - Hardwood, Balcony / Deck, Slider
Basement Full, Finished, Walk-Out Access
Primary Bedroom Level Second
Dining Room Flooring - Hardwood, French Doors
Kitchen Flooring - Stone/Ceramic Tile, Gas Stove
Interior
Interior Features Ceiling Fan(s), Bathroom - Half, Steam / Sauna, Sun Room, Game Room, Bathroom
Heating Forced Air, Natural Gas
Cooling Central Air
Flooring Tile, Hardwood, Flooring - Stone/Ceramic Tile
Fireplaces Number 1
Fireplaces Type Family Room
Appliance Oven, Dishwasher, Disposal, Countertop Range, Refrigerator, Washer, Dryer, Gas Water Heater, Utility Connections for Gas Range
Laundry First Floor
Exterior
Exterior Feature Balcony / Deck, Storage, Decorative Lighting, Fruit Trees, Garden, Stone Wall
Garage Spaces 2.0
Community Features Public Transportation, Shopping, Park, Walk/Jog Trails, Medical Facility, Highway Access, Public School
Utilities Available for Gas Range
Waterfront Description Beach Front, Bay, 1 to 2 Mile To Beach
View Y/N Yes
View City View(s)
Roof Type Shingle
Total Parking Spaces 4
Garage Yes
Building
Lot Description Cul-De-Sac, Wooded
Foundation Concrete Perimeter
Sewer Public Sewer
Water Public
Architectural Style Colonial
Read Less
Want to know what your home might be worth? Contact us for a FREE valuation!

Our team is ready to help you sell your home for the highest possible price ASAP
Bought with Thomas O'Neill Jr. • Success! Real Estate





