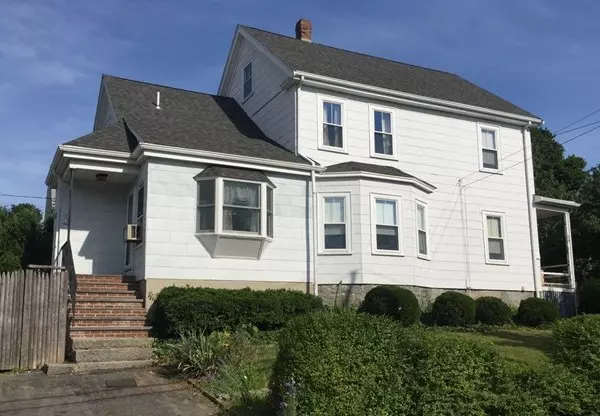$488,000
$499,900
2.4%For more information regarding the value of a property, please contact us for a free consultation.
119 Cranch St Quincy, MA 02169
3 Beds
1.5 Baths
1,965 SqFt
Key Details
Sold Price $488,000
Property Type Single Family Home
Sub Type Single Family Residence
Listing Status Sold
Purchase Type For Sale
Square Footage 1,965 sqft
Price per Sqft $248
MLS Listing ID 72328081
Sold Date 07/17/18
Style Other (See Remarks)
Bedrooms 3
Full Baths 1
Half Baths 1
Year Built 1895
Annual Tax Amount $5,691
Tax Year 2018
Lot Size 6,098 Sqft
Acres 0.14
Property Sub-Type Single Family Residence
Property Description
Lovely older home with original touches like wood floors, trim, front and rear staircases, built-in China cupboard and drawers in dining room. Full plumbing replacement and kitchen+bath remodel in 2007. Upstairs laundry. New oil furnace installed in 2016. Roof replaced around 2012. Expansion potential in the walk-up attic. The home has a spacious interior, period details like a built-in China cupboard and original woodwork, a modern kitchen and baths (with upstairs laundry), off-street parking, and easy walking distance to everything that's happening in Quincy Center. The fenced in back yard is private and great for kids or entertaining. Expansion potential in the walk-up attic. Newer boiler (2016) and roof (2012) will give years of worry-free ownership.
Location
State MA
County Norfolk
Zoning RESB
Direction GPS to 119 Cranch St
Rooms
Family Room Flooring - Wood
Basement Full, Bulkhead, Sump Pump, Concrete, Unfinished
Primary Bedroom Level Second
Dining Room Flooring - Wood
Kitchen Flooring - Stone/Ceramic Tile
Interior
Heating Baseboard, Hot Water, Oil
Cooling None
Flooring Wood, Tile, Carpet
Appliance Gas Water Heater, Plumbed For Ice Maker, Utility Connections for Gas Range, Utility Connections for Electric Dryer
Laundry Washer Hookup
Exterior
Community Features Public Transportation, Shopping, Park, Walk/Jog Trails, Golf, Medical Facility, Conservation Area, Highway Access, House of Worship, Private School, Public School, T-Station
Utilities Available for Gas Range, for Electric Dryer, Washer Hookup, Icemaker Connection
Roof Type Shingle
Total Parking Spaces 2
Garage No
Building
Lot Description Corner Lot
Foundation Granite
Sewer Public Sewer
Water Public
Architectural Style Other (See Remarks)
Read Less
Want to know what your home might be worth? Contact us for a FREE valuation!

Our team is ready to help you sell your home for the highest possible price ASAP
Bought with Dianne Needle • Keller Williams Realty





