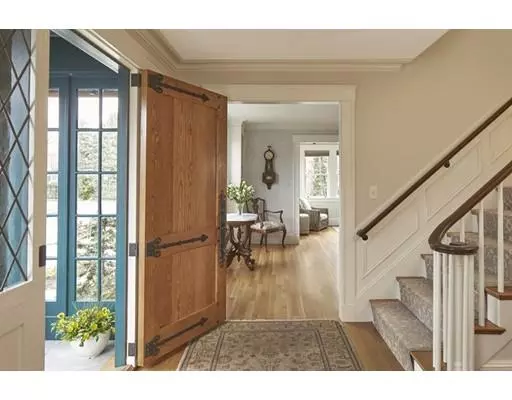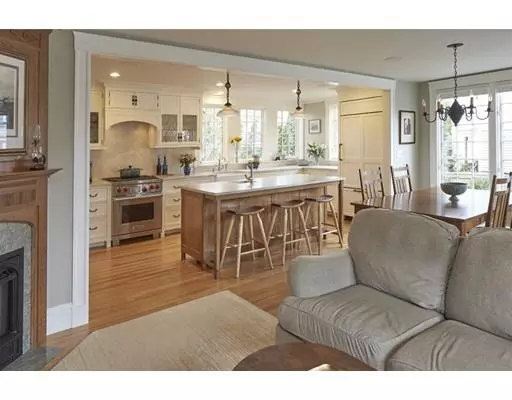$2,650,000
$2,850,000
7.0%For more information regarding the value of a property, please contact us for a free consultation.
82 Larchwood Drive Cambridge, MA 02138
3 Beds
2.5 Baths
3,257 SqFt
Key Details
Sold Price $2,650,000
Property Type Single Family Home
Sub Type Single Family Residence
Listing Status Sold
Purchase Type For Sale
Square Footage 3,257 sqft
Price per Sqft $813
Subdivision The Larches
MLS Listing ID 72318896
Sold Date 01/17/19
Style Tudor
Bedrooms 3
Full Baths 2
Half Baths 1
Year Built 1928
Annual Tax Amount $13,941
Tax Year 2018
Lot Size 6,534 Sqft
Acres 0.15
Property Description
Upon purchase of a 1928 colonial in 2013, the current owners began the extraordinary transformation of this well-located Larches property into a Tudor Revival home. Working with renowned architect Frank Shirley, the impeccably crafted home was completed in December 2015. Inside and out, each detail of this exquisite 3257 sq/ft home speaks of quality & craftsmanship. A redesign of the roofline includes new slate roof with heated copper gutters and downspouts. Interior boasts 3 levels of handcrafted moldings, oak flooring, custom cabinetry & an open light-filled floor plan perfect for entertaining. The lower level has been excavated & insulated to create a cozy game room. Whole house sound systems, elevator, & top-notch appliances round out this well thought out home. With a heated driveway and walkway, 3 seating areas, fire pit & outdoor grill, the outdoor space has been transformed into a peaceful oasis. Superior quality materials, design and craftsmanship make this home a must-see.
Location
State MA
County Middlesex
Area Larchwood
Zoning A2
Direction Located between Huron and Brattle on Larchwood Drive
Rooms
Family Room Flooring - Hardwood, Cable Hookup, Recessed Lighting, Remodeled, Wainscoting
Basement Full, Partially Finished, Interior Entry, Bulkhead, Concrete
Primary Bedroom Level Second
Dining Room Flooring - Hardwood, French Doors, Deck - Exterior, Open Floorplan, Wainscoting
Kitchen Flooring - Hardwood, Pantry, Countertops - Stone/Granite/Solid, Kitchen Island, Open Floorplan
Interior
Interior Features Cable Hookup, Storage, Closet, Closet/Cabinets - Custom Built, Game Room, Sun Room, Mud Room, Wired for Sound
Heating Forced Air, Radiant, Natural Gas
Cooling Central Air
Flooring Tile, Marble, Hardwood, Flooring - Hardwood, Flooring - Stone/Ceramic Tile
Fireplaces Number 2
Fireplaces Type Family Room, Living Room
Appliance Range, Dishwasher, Disposal, Refrigerator, Washer, Dryer, Range Hood, Gas Water Heater, Tank Water Heater, Utility Connections for Gas Range, Utility Connections for Electric Oven, Utility Connections for Electric Dryer
Laundry Laundry Closet, Washer Hookup, Second Floor
Exterior
Exterior Feature Professional Landscaping, Sprinkler System, Garden, Stone Wall
Garage Spaces 1.0
Community Features Public Transportation, Shopping, Park, Walk/Jog Trails, Golf, Medical Facility, Highway Access, Sidewalks
Utilities Available for Gas Range, for Electric Oven, for Electric Dryer
Waterfront false
Roof Type Slate
Parking Type Detached, Garage Door Opener, Storage, Garage Faces Side, Paved Drive, Off Street, Driveway, Stone/Gravel
Total Parking Spaces 2
Garage Yes
Building
Foundation Concrete Perimeter
Sewer Public Sewer
Water Public
Schools
High Schools Ringe And Latin
Read Less
Want to know what your home might be worth? Contact us for a FREE valuation!

Our team is ready to help you sell your home for the highest possible price ASAP
Bought with Bernadine Tsung Megason • Lembu Real Estate





