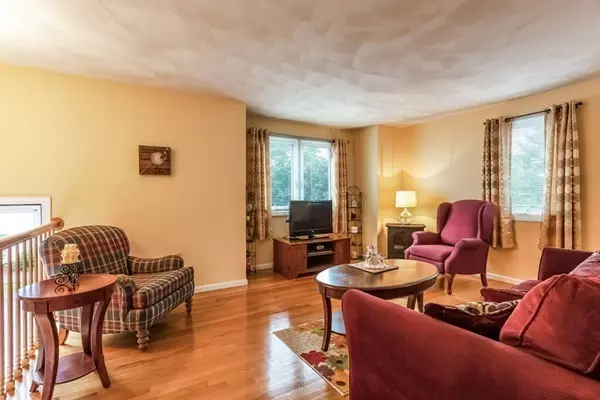$350,000
$335,000
4.5%For more information regarding the value of a property, please contact us for a free consultation.
26 Webster St #26 Weymouth, MA 02190
2 Beds
1.5 Baths
1,702 SqFt
Key Details
Sold Price $350,000
Property Type Condo
Sub Type Condominium
Listing Status Sold
Purchase Type For Sale
Square Footage 1,702 sqft
Price per Sqft $205
MLS Listing ID 72388401
Sold Date 10/19/18
Bedrooms 2
Full Baths 1
Half Baths 1
HOA Fees $310/mo
HOA Y/N true
Year Built 1988
Annual Tax Amount $3,288
Tax Year 2018
Property Sub-Type Condominium
Property Description
Absolutely beautiful 2 bed/1.5 bath condo located just steps from the upcoming and innovative Union Point! This 3 story townhouse has a wonderful open kitchen/dining layout which leads to a large deck and shared yard. The upper level features two nicely sized bedrooms with cathedral ceilings and skylights, connected by a Jack-and-Jill bathroom with jacuzzi tub. The finished lower level is a perfect space to truly make your own and features an oversized family room and bonus room. The home includes two deeded parking spots, central air and in-unit laundry. Furnace is from 2017 and hot water tank from 2015. Located right off route 3 and only a mile from the commuter rail, the location is ideal for all commuters. Act fast as this fantastic home won't last long!
Location
State MA
County Norfolk
Zoning Res
Direction Webster St off of Main St
Rooms
Family Room Flooring - Wall to Wall Carpet, Recessed Lighting
Primary Bedroom Level Second
Dining Room Flooring - Hardwood, Exterior Access, Open Floorplan, Slider
Kitchen Flooring - Stone/Ceramic Tile, Open Floorplan, Stainless Steel Appliances
Interior
Interior Features Closet, Recessed Lighting, Bonus Room
Heating Central, Forced Air, Natural Gas, Unit Control
Cooling Central Air, Unit Control
Flooring Hardwood, Flooring - Wall to Wall Carpet
Appliance Range, Dishwasher, Microwave, Refrigerator, Freezer, Washer, Dryer, Gas Water Heater, Utility Connections for Gas Range, Utility Connections for Gas Dryer
Laundry In Basement, In Unit
Exterior
Community Features Public Transportation, Shopping, Medical Facility, Laundromat, Highway Access, House of Worship
Utilities Available for Gas Range, for Gas Dryer
Roof Type Shingle
Total Parking Spaces 2
Garage No
Building
Story 3
Sewer Public Sewer
Water Public
Schools
Elementary Schools Hamilton
Middle Schools Adams
High Schools Weymouth
Others
Pets Allowed Breed Restrictions
Read Less
Want to know what your home might be worth? Contact us for a FREE valuation!

Our team is ready to help you sell your home for the highest possible price ASAP
Bought with Meghan Damiano Chase • Kim West Real Estate





