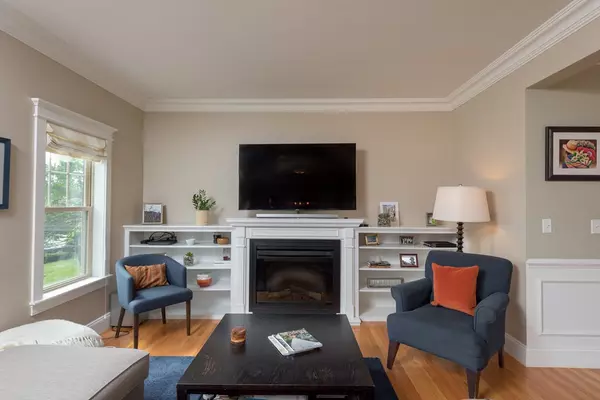$705,000
$725,000
2.8%For more information regarding the value of a property, please contact us for a free consultation.
248 Presidents Lane #4 Quincy, MA 02169
4 Beds
2.5 Baths
2,349 SqFt
Key Details
Sold Price $705,000
Property Type Condo
Sub Type Condominium
Listing Status Sold
Purchase Type For Sale
Square Footage 2,349 sqft
Price per Sqft $300
MLS Listing ID 72329117
Sold Date 07/31/18
Bedrooms 4
Full Baths 2
Half Baths 1
HOA Fees $350
HOA Y/N true
Year Built 2009
Annual Tax Amount $7,112
Tax Year 2018
Lot Size 999 Sqft
Acres 0.02
Property Sub-Type Condominium
Property Description
LOCATION! LOCATION! Rare find in Quincy Center. STUNNING 4 bedroom, 2.5 bath townhome with over 2300sf of living space. Home lives like a single family but maintenance free! Gleaming hardwood floors throughout, granite countertops, stainless steel appliances, oversized 2 car garage, central air, open floor plan and beautiful master ensuite with dual walk-in closets. Fireplaced living room with custom built-ins opens to dining room with sliders to outside sitting area. Three generous size bedrooms and full bath with tiled tub comprise the second floor. Master bedroom on the third level with dual walk-in closets and master bath with tiled shower and soaking tub. Quincy Center T station is literally around the corner. Everything you could possibly need within walking distance. Enjoy all the new restaurants and shops that Quincy has to offer just a minute away and live carefree! Be in by summer and start enjoying this beautiful home!
Location
State MA
County Norfolk
Area Quincy Center
Zoning Res B
Direction Off Granite Street near Quincy Center \"T\" Station
Rooms
Primary Bedroom Level Third
Dining Room Flooring - Hardwood, Deck - Exterior, Open Floorplan, Slider, Wainscoting
Kitchen Flooring - Hardwood, Countertops - Stone/Granite/Solid, Breakfast Bar / Nook, Recessed Lighting, Stainless Steel Appliances, Wainscoting, Wine Chiller, Gas Stove
Interior
Interior Features Mud Room
Heating Forced Air
Cooling Central Air
Flooring Wood, Flooring - Stone/Ceramic Tile
Fireplaces Number 1
Fireplaces Type Living Room
Appliance Range, Dishwasher, Disposal, Refrigerator, Washer, Dryer, Electric Water Heater
Laundry Flooring - Hardwood, Second Floor
Exterior
Garage Spaces 2.0
Community Features Public Transportation, Shopping, Walk/Jog Trails, Medical Facility, Highway Access, House of Worship, Public School, T-Station
Waterfront Description Beach Front, Bay, 1 to 2 Mile To Beach, Beach Ownership(Public)
Roof Type Shingle
Total Parking Spaces 1
Garage Yes
Building
Story 3
Sewer Public Sewer
Water Public
Schools
Elementary Schools Bernazzani
Middle Schools Central
High Schools Quincy High
Others
Acceptable Financing Contract
Listing Terms Contract
Read Less
Want to know what your home might be worth? Contact us for a FREE valuation!

Our team is ready to help you sell your home for the highest possible price ASAP
Bought with Ruth Malkin • William Raveis R. E. & Home Services





