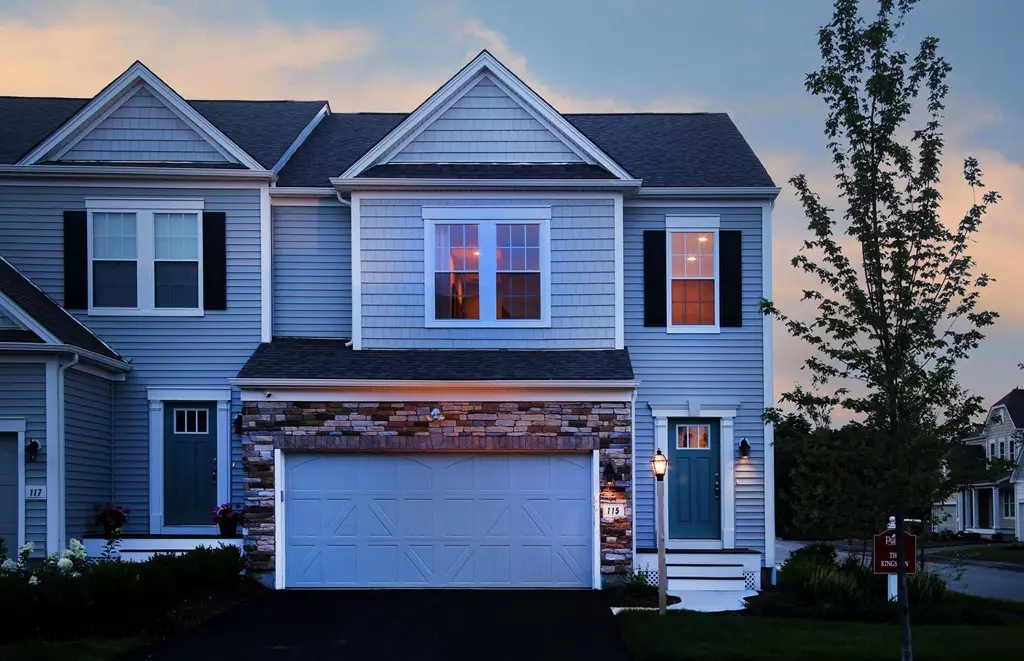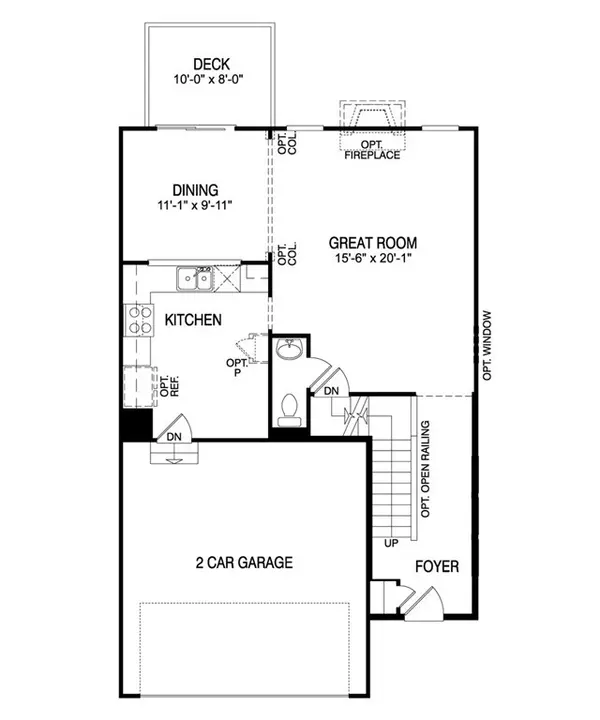$568,755
$539,325
5.5%For more information regarding the value of a property, please contact us for a free consultation.
3 Chestnut Creek #Lot 97 Weymouth, MA 02190
2 Beds
2.5 Baths
1,745 SqFt
Key Details
Sold Price $568,755
Property Type Condo
Sub Type Condominium
Listing Status Sold
Purchase Type For Sale
Square Footage 1,745 sqft
Price per Sqft $325
MLS Listing ID 72250183
Sold Date 11/21/18
Bedrooms 2
Full Baths 2
Half Baths 1
HOA Fees $235/mo
HOA Y/N true
Year Built 2018
Annual Tax Amount $13
Tax Year 2017
Property Sub-Type Condominium
Property Description
TO BE BUILT - PICK YOUR FINISHES NOW! Visit our Sales Center at 1 Skyhawk Circle Weymouth to tour the Kingston style model home. Brookfield Village by Pulte Homes at Union Point! This popular Kingston plan features an eat-in kitchen with granite counters, large pass through to dining room with slider to private deck and opens up into large great room. The second floor has master suite with large walk in closet and full bath plus second bedroom and full bath and a generous loft space. Attached two car garage, full basement and deck. Ready for occupancy Fall 2018. Only 4 townhomes available! Walk to the commuter rail - 4 stops to South Station. Sales Center open Tuesday - Sunday 10 AM - 5 PM and by appointment on Monday. Brokers must accompany buyers on 1st visit.
Location
State MA
County Norfolk
Area South Weymouth
Zoning Res
Direction Rte 3 S to Exit 16B, merge onto Rt 18 So, 2 miles L to Shea, rt on Mem Grove, rt Snowbird,L Stonehvn
Rooms
Primary Bedroom Level Second
Dining Room Flooring - Wall to Wall Carpet
Kitchen Flooring - Hardwood, Countertops - Stone/Granite/Solid
Interior
Interior Features Bonus Room
Heating Forced Air, Natural Gas
Cooling Central Air
Flooring Wood, Tile, Carpet, Flooring - Wall to Wall Carpet
Appliance Microwave, ENERGY STAR Qualified Dishwasher, Range - ENERGY STAR, Gas Water Heater, Tank Water Heaterless, Plumbed For Ice Maker, Utility Connections for Electric Range, Utility Connections for Electric Oven, Utility Connections for Electric Dryer
Laundry Flooring - Stone/Ceramic Tile, Electric Dryer Hookup, Washer Hookup, Second Floor, In Unit
Exterior
Garage Spaces 2.0
Community Features Public Transportation, Shopping, Tennis Court(s), Walk/Jog Trails, Medical Facility, Conservation Area, Highway Access, House of Worship, Private School, Public School, T-Station
Utilities Available for Electric Range, for Electric Oven, for Electric Dryer, Icemaker Connection
Roof Type Shingle
Total Parking Spaces 2
Garage Yes
Building
Story 2
Sewer Public Sewer
Water Public
Schools
Elementary Schools Hamilton
Middle Schools Adams & Chapman
High Schools Weymouth High
Others
Pets Allowed Breed Restrictions
Acceptable Financing FHA
Listing Terms FHA
Read Less
Want to know what your home might be worth? Contact us for a FREE valuation!

Our team is ready to help you sell your home for the highest possible price ASAP
Bought with Erin Sullivan • Pulte Homes of New England





