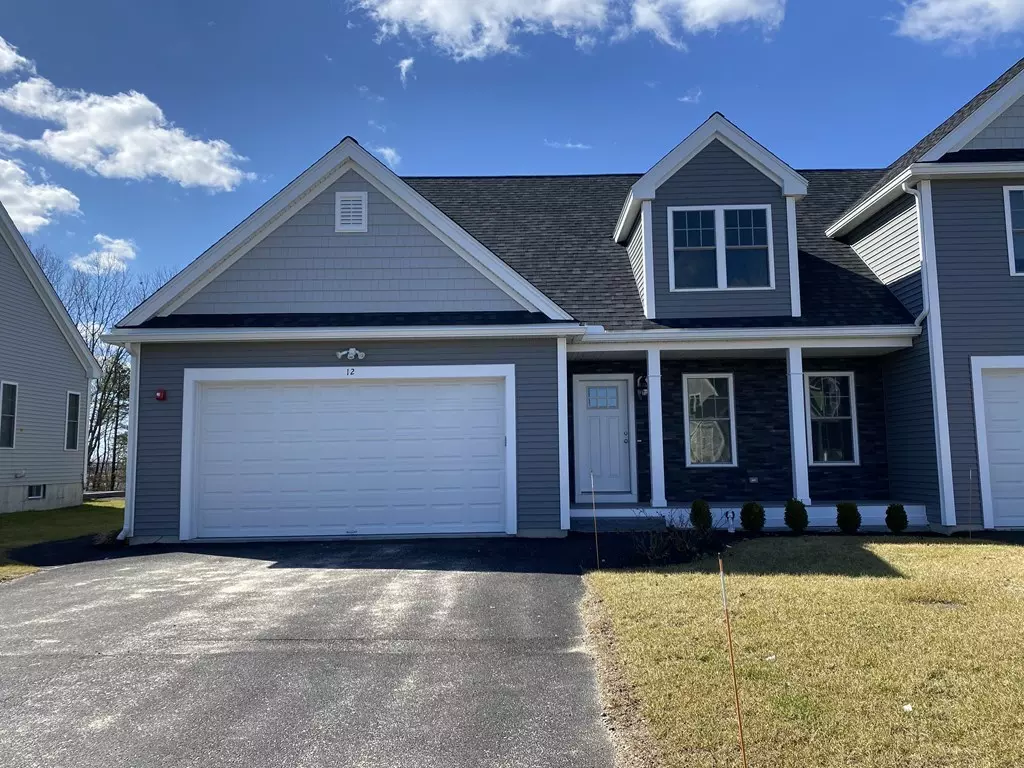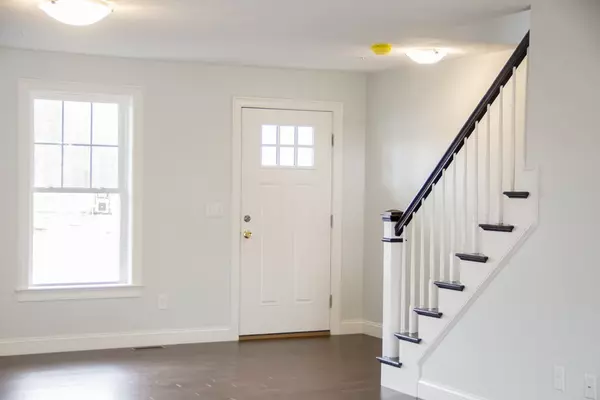$455,900
$459,900
0.9%For more information regarding the value of a property, please contact us for a free consultation.
12 Curtis Circle #12 Avon, MA 02322
3 Beds
2.5 Baths
2,000 SqFt
Key Details
Sold Price $455,900
Property Type Condo
Sub Type Condominium
Listing Status Sold
Purchase Type For Sale
Square Footage 2,000 sqft
Price per Sqft $227
MLS Listing ID 72673843
Sold Date 08/17/20
Bedrooms 3
Full Baths 2
Half Baths 1
HOA Fees $250/mo
HOA Y/N true
Year Built 2018
Tax Year 2019
Property Sub-Type Condominium
Property Description
. This is the only unit with 3 bedrooms on the second floor available. A Huge master en suite with a quiet sitting area , vaulted ceilings and including a walk in closet and a second one too. The master bath has a double vanity, a 5 ft shower and a linen closet . Tile floors in all of the baths and the main bath on the second floor for the other two bedrooms also has a linen closest. The first floor is open and spacious offering todays living. Storage galore with an attached 2 car garage that leads to the mudroom. A full basement and a spacious deck and a grassy yard that is served by an exterior sprinkler system with a well. No shoveling, no lawn care, no problems.
Location
State MA
County Norfolk
Zoning res
Direction 430 Page St., Avon to Curtis Circle
Rooms
Family Room Flooring - Hardwood
Primary Bedroom Level Second
Dining Room Flooring - Hardwood, Deck - Exterior, Slider, Lighting - Overhead
Kitchen Flooring - Hardwood, Kitchen Island, Cabinets - Upgraded, Cable Hookup, Open Floorplan, Recessed Lighting, Stainless Steel Appliances, Storage, Gas Stove, Lighting - Pendant, Closet - Double
Interior
Interior Features Closet, Pantry, Mud Room
Heating Forced Air, Propane
Cooling Central Air, Dual
Flooring Tile, Carpet, Hardwood, Flooring - Hardwood
Appliance Range, Dishwasher, Range Hood, Electric Water Heater, Tank Water Heater, Plumbed For Ice Maker, Utility Connections for Gas Range, Utility Connections for Electric Dryer
Laundry Flooring - Stone/Ceramic Tile, Electric Dryer Hookup, Washer Hookup, First Floor, In Unit
Exterior
Exterior Feature Rain Gutters, Professional Landscaping, Sprinkler System
Garage Spaces 2.0
Community Features Shopping, Walk/Jog Trails, Medical Facility, Conservation Area, Highway Access, Public School, T-Station
Utilities Available for Gas Range, for Electric Dryer, Washer Hookup, Icemaker Connection
Roof Type Shingle
Total Parking Spaces 2
Garage Yes
Building
Story 3
Sewer Private Sewer
Water Public
Others
Pets Allowed Yes w/ Restrictions
Read Less
Want to know what your home might be worth? Contact us for a FREE valuation!

Our team is ready to help you sell your home for the highest possible price ASAP
Bought with Melanie Wright • Legacy Homes & Estates





