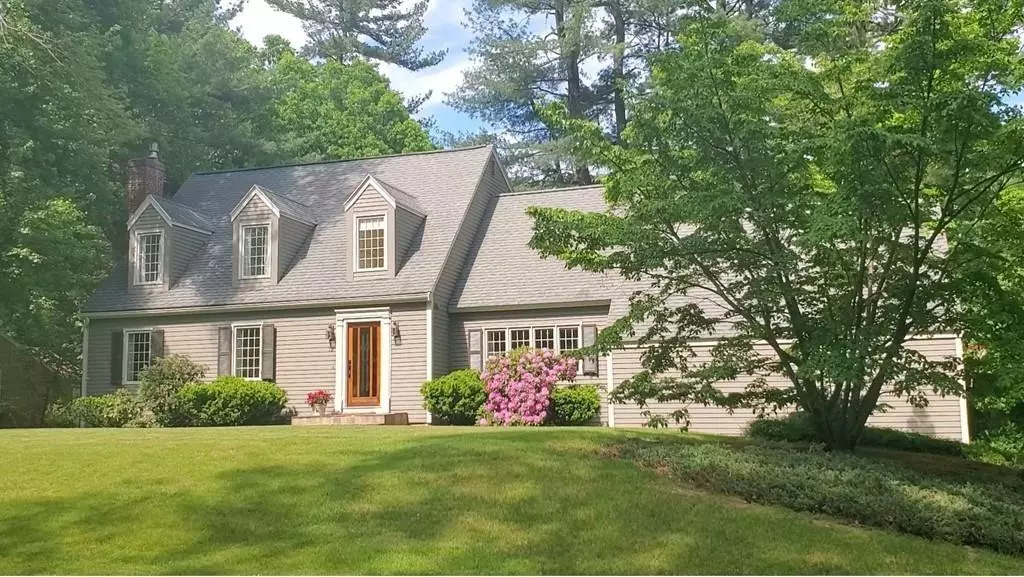$825,000
$749,900
10.0%For more information regarding the value of a property, please contact us for a free consultation.
12 Old Village Road Acton, MA 01720
4 Beds
2.5 Baths
3,005 SqFt
Key Details
Sold Price $825,000
Property Type Single Family Home
Sub Type Single Family Residence
Listing Status Sold
Purchase Type For Sale
Square Footage 3,005 sqft
Price per Sqft $274
Subdivision Center Village - Best Location In Town!
MLS Listing ID 72671351
Sold Date 08/26/20
Style Cape
Bedrooms 4
Full Baths 2
Half Baths 1
Year Built 1972
Annual Tax Amount $12,173
Tax Year 2020
Lot Size 0.530 Acres
Acres 0.53
Property Sub-Type Single Family Residence
Property Description
Offers due by 12PM Monday - Location, condition & price make this house a HOME RUN! Come fall in love at first sight starting with the "magazine beautiful" curb appeal & serene landscaping! This CENTER VILLIAGE 10 rm Cape is in the BEST neighborhood in town, offers 3000+SF, 4 bdrms, 2.5 bathrms & a crisp decor to inspire you! Flawless in design, the flr plan is on target for today's casual lifestyles. You'll appreciate the bright white kit. w/Corian counters, SS appliances, eat-in area & French drs to the vlt'd sunrm & wide open to the 21x13 famrm! The captivating dngrm with custom molding & light galore begs for family celebrations! On snowy Winter nights,curl up in the enticing fplc'd lvgrm & on warm Spring days, relax & rejuvenate in the 3 season rm w/easy deck access for Summer BBQ's. A romantic master retreat offers 2 dormers, 2 closets & a private fl bathrm! A fab. LL boasts a game rm, media space with a gas fplc & handsome blt-in and Maker Space too for your art work & hobbies
Location
State MA
County Middlesex
Zoning Res
Direction Rt. 27 to to Nagog to Old Village Road OR Hosmer to Old Village. BEST address in town!
Rooms
Family Room Flooring - Hardwood, Window(s) - Picture, Open Floorplan, Recessed Lighting, Crown Molding
Basement Full, Finished, Walk-Out Access
Primary Bedroom Level Second
Dining Room Flooring - Hardwood, Window(s) - Picture, Chair Rail, Wainscoting, Lighting - Overhead, Crown Molding
Kitchen Flooring - Stone/Ceramic Tile, Dining Area, Pantry, Countertops - Stone/Granite/Solid, Countertops - Upgraded, French Doors, Kitchen Island, Cabinets - Upgraded, Exterior Access, Open Floorplan, Recessed Lighting, Remodeled, Stainless Steel Appliances, Lighting - Overhead
Interior
Interior Features Closet/Cabinets - Custom Built, Open Floorplan, Recessed Lighting, Wainscoting, Closet, Ceiling - Cathedral, Ceiling - Beamed, Open Floor Plan, Lighting - Overhead, Game Room, Foyer, Sun Room
Heating Baseboard, Natural Gas, Fireplace(s)
Cooling Central Air
Flooring Tile, Carpet, Hardwood, Flooring - Wall to Wall Carpet, Flooring - Stone/Ceramic Tile
Fireplaces Number 3
Fireplaces Type Family Room, Living Room
Appliance Range, Dishwasher, Microwave, Refrigerator, Tank Water Heater, Utility Connections for Gas Range
Laundry In Basement
Exterior
Exterior Feature Storage, Professional Landscaping, Stone Wall, Other
Garage Spaces 2.0
Community Features Public Transportation, Shopping, Pool, Tennis Court(s), Park, Golf, Bike Path, Conservation Area, Highway Access, Public School, T-Station
Utilities Available for Gas Range
Roof Type Shingle
Total Parking Spaces 4
Garage Yes
Building
Lot Description Corner Lot, Wooded
Foundation Concrete Perimeter
Sewer Private Sewer
Water Public
Architectural Style Cape
Schools
Elementary Schools Public/Charter
Middle Schools Rj Grey Jr. Hs
High Schools Acton-Boxboro
Read Less
Want to know what your home might be worth? Contact us for a FREE valuation!

Our team is ready to help you sell your home for the highest possible price ASAP
Bought with Judy Weinberg • Leading Edge Real Estate





