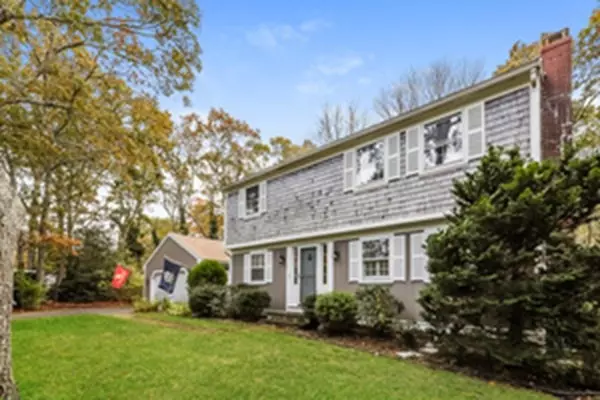$440,000
$435,000
1.1%For more information regarding the value of a property, please contact us for a free consultation.
380 Jones Rd Barnstable, MA 02648
3 Beds
2 Baths
1,810 SqFt
Key Details
Sold Price $440,000
Property Type Single Family Home
Sub Type Single Family Residence
Listing Status Sold
Purchase Type For Sale
Square Footage 1,810 sqft
Price per Sqft $243
Subdivision Mystic Lake Hills
MLS Listing ID 72753331
Sold Date 12/30/20
Style Garrison
Bedrooms 3
Full Baths 2
HOA Y/N false
Year Built 1972
Annual Tax Amount $3,738
Tax Year 2020
Lot Size 0.450 Acres
Acres 0.45
Property Description
Located in Mystic Lake Hills, off Turtleback Rd, and with beach rights to Mystic Lake, this stately Garrison Colonial is situated on .45 acres with a wonderful, private backyard. The home features an eat-in kitchen with white. shaker cabinets, Corian counter tops, and a gas range complete with grille. All appliances are included. The kitchen opens into a family area/office with sliders to the rear patio & outdoor shower. The front to back living room includes a wood burning fireplace, hardwood floors, and custom, built in bookcases. Across the entry foyer and off the kitchen is a formal dining room also with hardwood floors & chair rail. There is a full bath with shower & linen closet off the hallway. The second floor features full, hardwood floors, 3 bedrooms, plus an office or bonus room, and a second full bath with tub & shower, and linen closet. This home also includes a 2 car garage, front yard irrigation system, and an interlock switch for a generator.
Location
State MA
County Barnstable
Area Marstons Mills
Zoning RF
Direction Old Mill Rd to north on Turtleback Rd. Right on Jones Rd to #380 on right with sign.
Rooms
Basement Full, Interior Entry, Bulkhead, Concrete
Primary Bedroom Level Second
Dining Room Flooring - Hardwood
Kitchen Flooring - Stone/Ceramic Tile, Countertops - Upgraded, Gas Stove
Interior
Interior Features Slider, Office
Heating Baseboard, Natural Gas
Cooling None
Flooring Tile, Hardwood, Flooring - Stone/Ceramic Tile
Fireplaces Number 1
Fireplaces Type Living Room
Appliance Range, Dishwasher, Microwave, Refrigerator, Washer, Dryer, Gas Water Heater, Tank Water Heaterless, Utility Connections for Gas Range, Utility Connections for Electric Dryer
Laundry In Basement, Washer Hookup
Exterior
Exterior Feature Sprinkler System, Outdoor Shower
Garage Spaces 2.0
Fence Fenced
Community Features Walk/Jog Trails
Utilities Available for Gas Range, for Electric Dryer, Washer Hookup, Generator Connection
Waterfront false
Waterfront Description Beach Front, Lake/Pond, 1/2 to 1 Mile To Beach, Beach Ownership(Association,Deeded Rights)
Roof Type Shingle
Parking Type Attached, Garage Door Opener, Paved Drive, Off Street, Paved
Total Parking Spaces 4
Garage Yes
Building
Lot Description Wooded, Level
Foundation Concrete Perimeter
Sewer Private Sewer
Water Public
Others
Senior Community false
Read Less
Want to know what your home might be worth? Contact us for a FREE valuation!

Our team is ready to help you sell your home for the highest possible price ASAP
Bought with Nancy Turgeon • Keller Williams Realty





