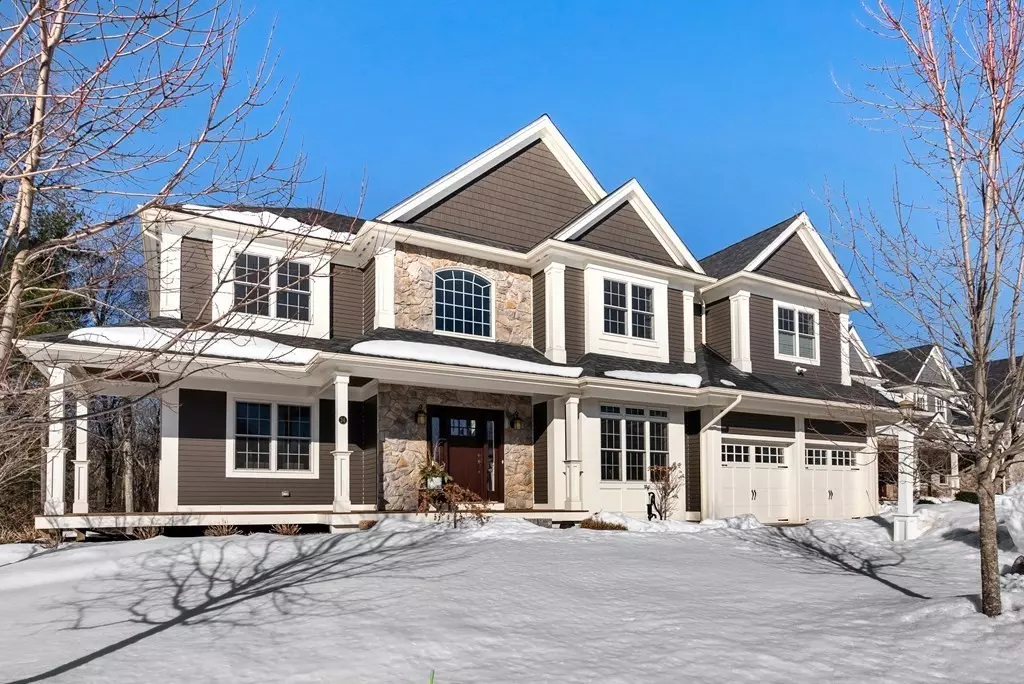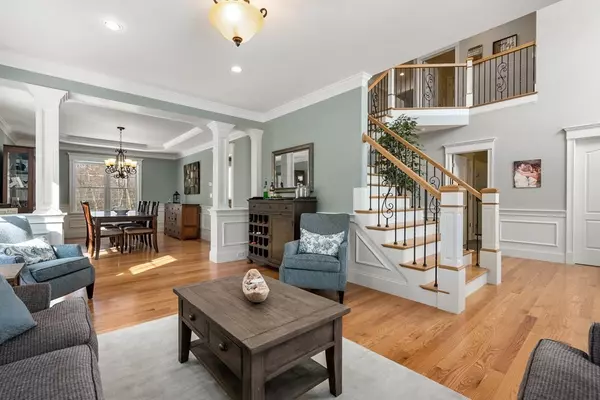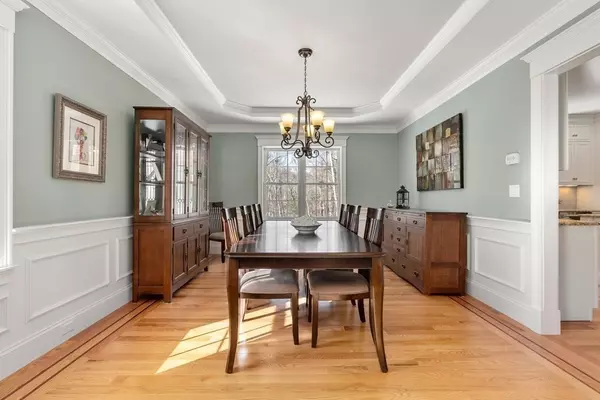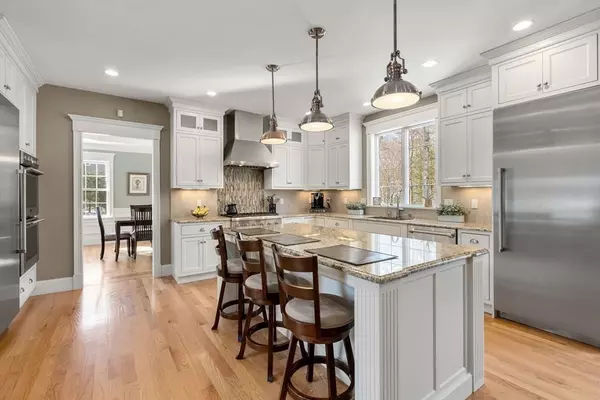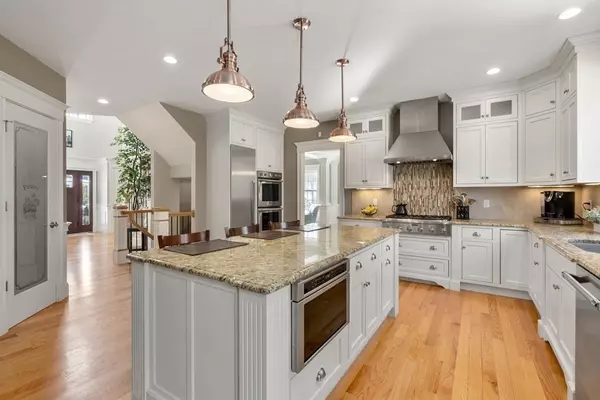$1,670,000
$1,625,000
2.8%For more information regarding the value of a property, please contact us for a free consultation.
24 Covered Bridge Ln Wayland, MA 01778
5 Beds
5 Baths
5,533 SqFt
Key Details
Sold Price $1,670,000
Property Type Single Family Home
Sub Type Single Family Residence
Listing Status Sold
Purchase Type For Sale
Square Footage 5,533 sqft
Price per Sqft $301
Subdivision Covered Bridge
MLS Listing ID 72792996
Sold Date 05/28/21
Style Colonial
Bedrooms 5
Full Baths 5
HOA Fees $225/ann
HOA Y/N true
Year Built 2015
Annual Tax Amount $29,619
Tax Year 2021
Lot Size 0.630 Acres
Acres 0.63
Property Sub-Type Single Family Residence
Property Description
Exquisite architecturally designed home in a coveted Wayland neighborhood is a showstopper! Surrounded by serene woodlands & acres of protected land, this gorgeous young home w/ impeccable detail was built by one of the area's most prestigious developers. A stunning 2-story entrance welcomes you into this beautiful, custom built home.The state-of-the-art cook's kitchen complete w/ Thermador appliances & an oversized island is the center of the home adjacent to an inviting family room w/ a gas fireplace flanked by custom built-in shelving.Dining rm & living rm offer elegant space to entertain. An office/bedroom, full bath & mudroom w/ built-ins complete the 1st flr. The 2nd flr boasts a luxurious owner's suite w/ a spa bath & expansive walk-in closet, 4 additional bedrooms, 2 full baths & a laundry room. An exceptional & spacious walk-out lower level w/ a wall of windows & a full bath is perfect for entertaining guests. Only 16miles to Boston! Offers due Sun. 3/7 @ 6:00 PM.
Location
State MA
County Middlesex
Zoning R60
Direction Rice Road to Covered Bridge Lane
Rooms
Family Room Ceiling Fan(s), Closet/Cabinets - Custom Built, Flooring - Hardwood, Open Floorplan, Recessed Lighting, Sunken
Primary Bedroom Level Second
Dining Room Flooring - Hardwood, Chair Rail, Open Floorplan, Wainscoting
Kitchen Flooring - Hardwood, Pantry, Countertops - Stone/Granite/Solid, Kitchen Island, Cabinets - Upgraded, Deck - Exterior, Open Floorplan, Recessed Lighting, Stainless Steel Appliances, Gas Stove, Lighting - Pendant
Interior
Interior Features Bathroom - Full, Countertops - Stone/Granite/Solid, Bathroom - With Tub & Shower, Closet/Cabinets - Custom Built, Beadboard, Closet - Double, Recessed Lighting, Closet, Lighting - Overhead, Bathroom, Mud Room, Great Room, Office
Heating Forced Air
Cooling Central Air
Flooring Tile, Carpet, Hardwood, Flooring - Stone/Ceramic Tile, Flooring - Wall to Wall Carpet
Fireplaces Number 1
Appliance Oven, Dishwasher, Microwave, Countertop Range, Refrigerator, Freezer, Range Hood, Water Softener, Gas Water Heater, Utility Connections for Gas Range, Utility Connections for Electric Dryer
Laundry Laundry Closet, Flooring - Stone/Ceramic Tile, Countertops - Stone/Granite/Solid, Electric Dryer Hookup, Washer Hookup, Second Floor
Exterior
Exterior Feature Rain Gutters, Professional Landscaping, Sprinkler System
Garage Spaces 2.0
Fence Fenced
Community Features Shopping, Walk/Jog Trails, Golf, Bike Path, Conservation Area, Highway Access, House of Worship
Utilities Available for Gas Range, for Electric Dryer, Washer Hookup
View Y/N Yes
View Scenic View(s)
Roof Type Shingle
Total Parking Spaces 4
Garage Yes
Building
Lot Description Wooded
Foundation Concrete Perimeter
Sewer Private Sewer
Water Public
Architectural Style Colonial
Schools
Middle Schools Wayland
High Schools Wayland High
Others
Senior Community false
Read Less
Want to know what your home might be worth? Contact us for a FREE valuation!

Our team is ready to help you sell your home for the highest possible price ASAP
Bought with Sheila Watson • Coldwell Banker Realty - Lexington

