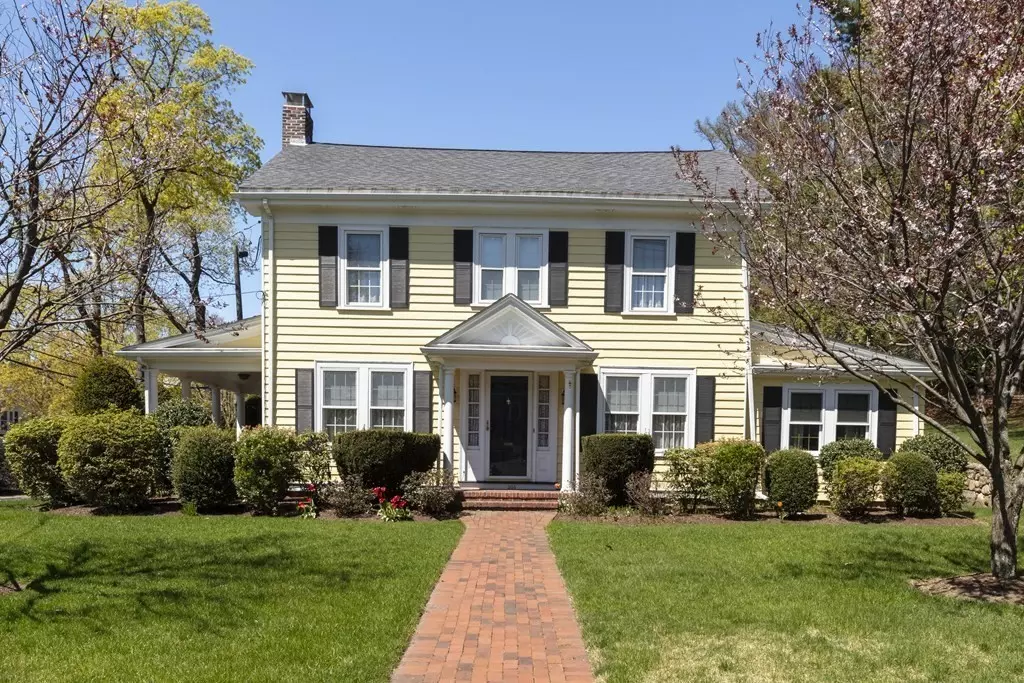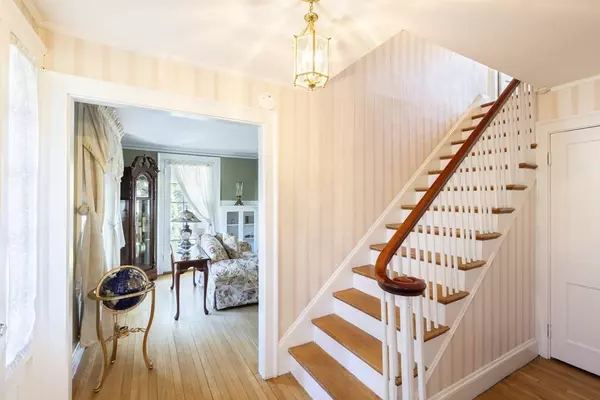$755,000
$699,000
8.0%For more information regarding the value of a property, please contact us for a free consultation.
304 Bacon St Waltham, MA 02451
3 Beds
1 Bath
1,728 SqFt
Key Details
Sold Price $755,000
Property Type Single Family Home
Sub Type Single Family Residence
Listing Status Sold
Purchase Type For Sale
Square Footage 1,728 sqft
Price per Sqft $436
Subdivision The Lanes
MLS Listing ID 72822485
Sold Date 06/17/21
Style Colonial
Bedrooms 3
Full Baths 1
Year Built 1920
Annual Tax Amount $6,626
Tax Year 2021
Lot Size 8,712 Sqft
Acres 0.2
Property Description
You will not want to miss previewing this meticulously maintained center entrance Colonial in the desirable 'Lanes' Neighborhood. The first floor boasts a formal living room with fireplace and access to a beautiful covered patio, dining room with built in china cabinet and detailed wainscoting, family room with space for all to gather, and spacious eat in kitchen. Upstairs you'll enjoy three large bedrooms, remodeled bathroom, and a dedicated home office. Large windows and hardwood floors throughout. Beautifully detailed folding doors, built in shelving, mantle and crown molding. Manicured yard with stunning stone work, additional patio, mature trees and garden space. Two car detached garage, and plenty of off street parking. Move in ready with a newer roof, furnace, hot water heater, irrigation system, energy-efficient replacement windows, freshly painted interior and exterior. Located close to parks and green space as well as easy highway access.
Location
State MA
County Middlesex
Area Piety Corner
Zoning 1
Direction Main to Bacon, or Lexington to Bacon
Rooms
Family Room Flooring - Hardwood, Cable Hookup
Basement Full, Bulkhead
Primary Bedroom Level Second
Dining Room Flooring - Hardwood, Wainscoting, Lighting - Overhead
Kitchen Flooring - Hardwood, Exterior Access
Interior
Interior Features Home Office
Heating Central, Steam, Oil
Cooling Wall Unit(s)
Flooring Wood, Flooring - Hardwood
Fireplaces Number 1
Fireplaces Type Living Room
Appliance Range, Dishwasher, Disposal, Refrigerator, Washer, Dryer, Oil Water Heater, Tank Water Heater, Utility Connections for Electric Range, Utility Connections for Electric Dryer
Laundry In Basement, Washer Hookup
Exterior
Exterior Feature Sprinkler System, Stone Wall
Garage Spaces 2.0
Community Features Park, Walk/Jog Trails, Highway Access, Private School, Public School
Utilities Available for Electric Range, for Electric Dryer, Washer Hookup
Waterfront false
Roof Type Shingle
Parking Type Detached, Off Street, Paved
Total Parking Spaces 4
Garage Yes
Building
Lot Description Corner Lot
Foundation Other
Sewer Public Sewer
Water Public
Schools
Elementary Schools Plympton
Middle Schools Kennedy
High Schools Waltham
Read Less
Want to know what your home might be worth? Contact us for a FREE valuation!

Our team is ready to help you sell your home for the highest possible price ASAP
Bought with Jennifer Guzzi • Keller Williams Realty Boston Northwest





