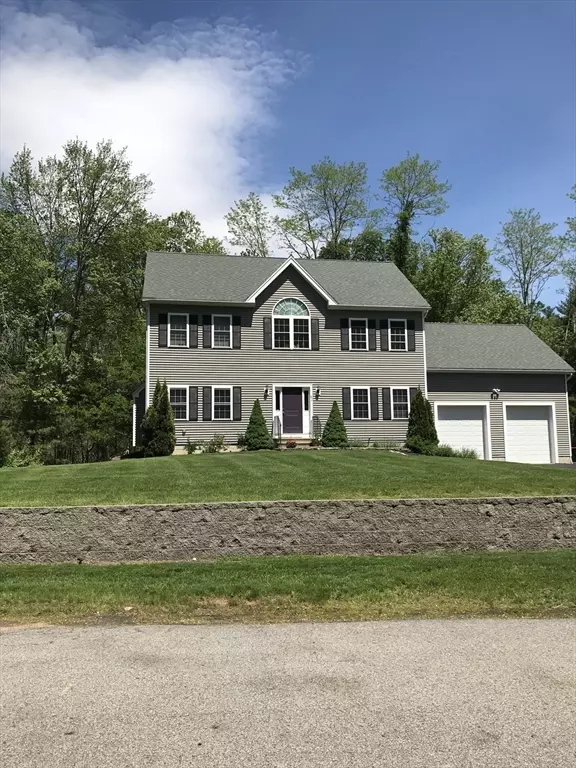61 Granville Lane North Andover, MA 01845
3 Beds
2.5 Baths
2,800 SqFt
OPEN HOUSE
Thu Feb 27, 11:00am - 12:30pm
Fri Feb 28, 4:30pm - 6:00pm
Sun Mar 02, 11:00am - 1:00pm
UPDATED:
02/25/2025 09:24 PM
Key Details
Property Type Single Family Home
Sub Type Single Family Residence
Listing Status Active
Purchase Type For Sale
Square Footage 2,800 sqft
Price per Sqft $355
MLS Listing ID 73332002
Style Colonial
Bedrooms 3
Full Baths 2
Half Baths 1
HOA Y/N false
Year Built 2009
Annual Tax Amount $10,041
Tax Year 2024
Lot Size 1.010 Acres
Acres 1.01
Property Sub-Type Single Family Residence
Property Description
Location
State MA
County Essex
Zoning R2
Direction Rte 114 to Salem to Granville; or Rte 114 to Mill to Farnum to Summer to Salem to Granville
Rooms
Family Room Flooring - Hardwood, Paints & Finishes - Low VOC, Lighting - Pendant
Basement Full, Interior Entry, Bulkhead, Unfinished
Primary Bedroom Level Second
Dining Room Flooring - Hardwood, Paints & Finishes - Low VOC
Kitchen Flooring - Hardwood, Dining Area, Countertops - Stone/Granite/Solid, Countertops - Upgraded, Kitchen Island, Cabinets - Upgraded, Open Floorplan, Paints & Finishes - Low VOC, Recessed Lighting, Slider
Interior
Interior Features Vaulted Ceiling(s), Lighting - Pendant, Ceiling Fan(s), Closet, Home Office, Bonus Room, Central Vacuum, Walk-up Attic, Internet Available - Unknown
Heating Forced Air, Natural Gas
Cooling Central Air
Flooring Tile, Carpet, Hardwood, Flooring - Hardwood, Flooring - Wall to Wall Carpet
Fireplaces Number 1
Appliance Gas Water Heater, Range, Dishwasher, Microwave, Refrigerator, Washer, Dryer, Range Hood
Laundry Flooring - Stone/Ceramic Tile, Gas Dryer Hookup, Washer Hookup, Second Floor
Exterior
Exterior Feature Patio, Rain Gutters, Sprinkler System, Stone Wall
Garage Spaces 2.0
Community Features Public Transportation, Shopping, Tennis Court(s), Park, Walk/Jog Trails, Conservation Area, Highway Access, House of Worship, Private School, Public School, T-Station
Utilities Available for Gas Range, for Gas Dryer, Washer Hookup
Roof Type Shingle
Total Parking Spaces 4
Garage Yes
Building
Lot Description Easements
Foundation Concrete Perimeter
Sewer Private Sewer
Water Public
Architectural Style Colonial
Schools
Elementary Schools Sargent
Middle Schools Na Ms
High Schools Na Hs
Others
Senior Community false





